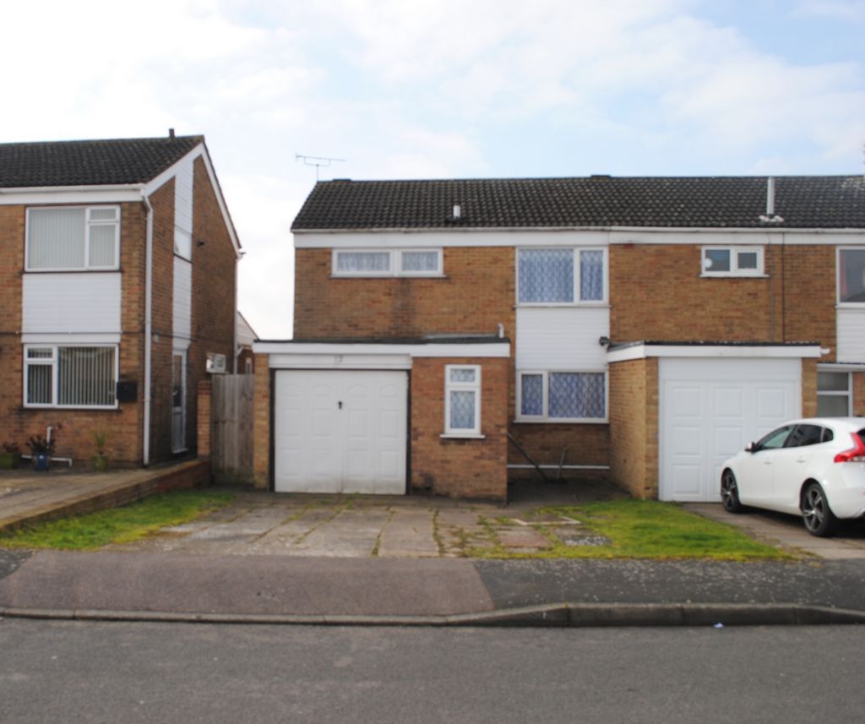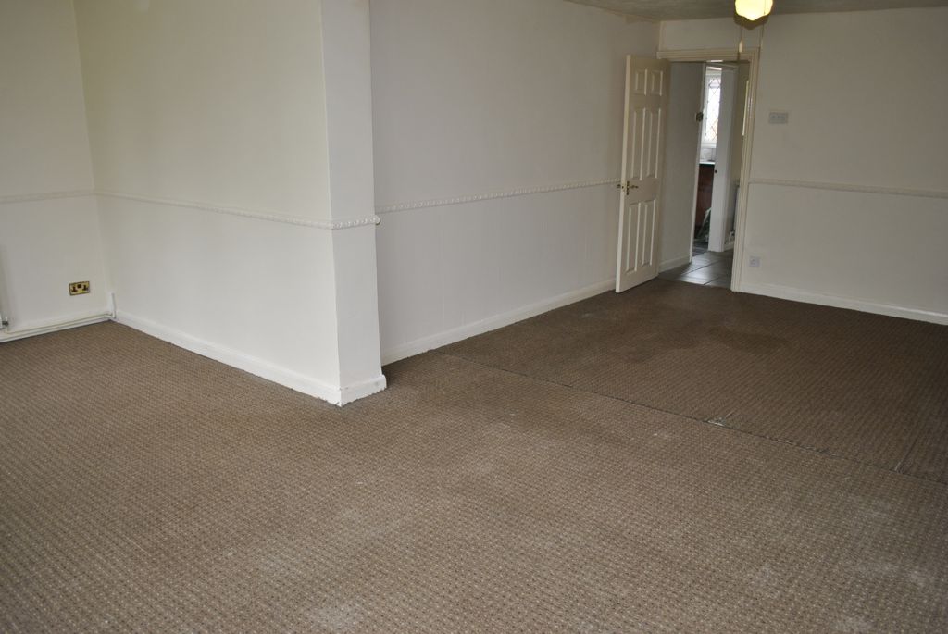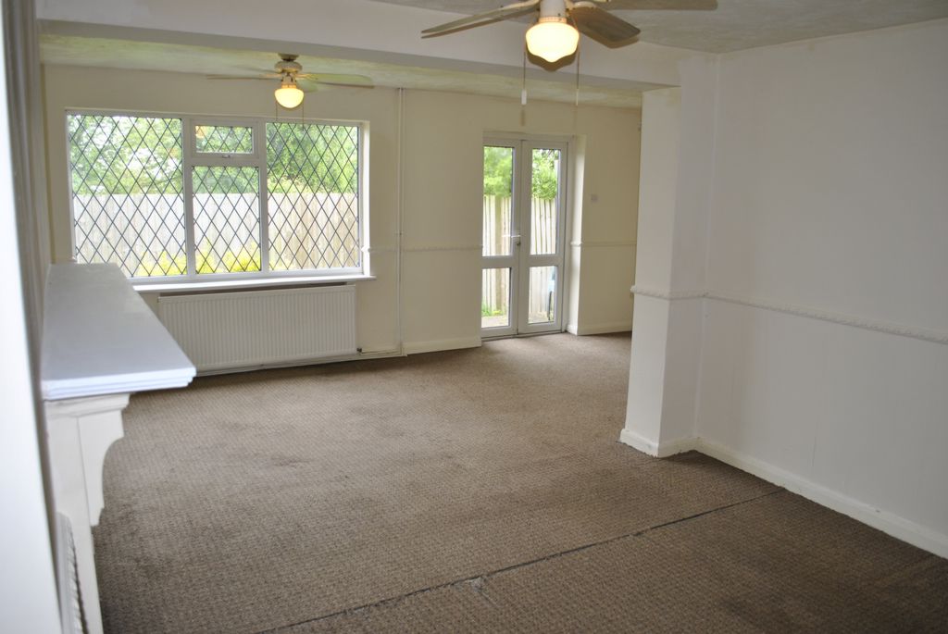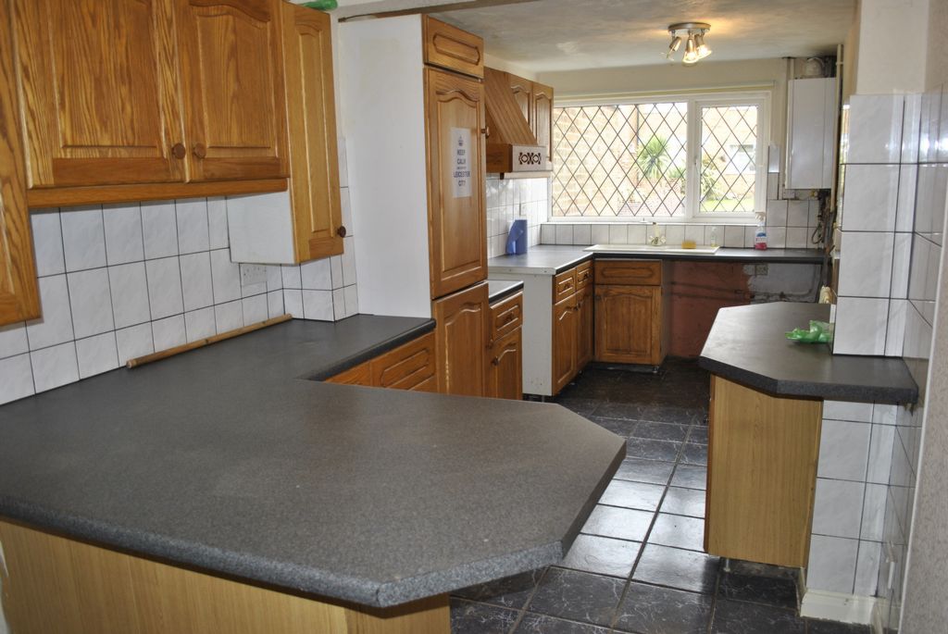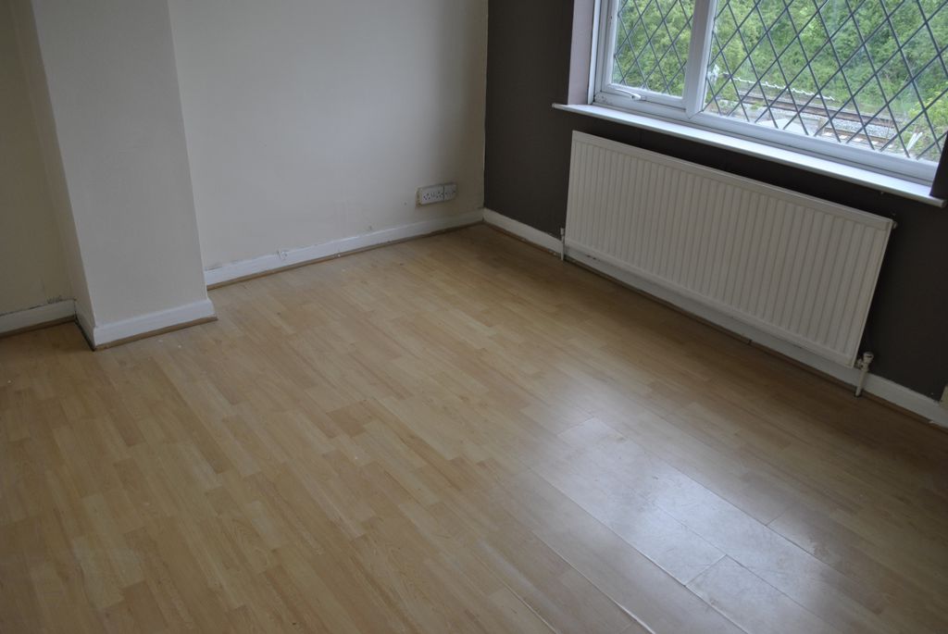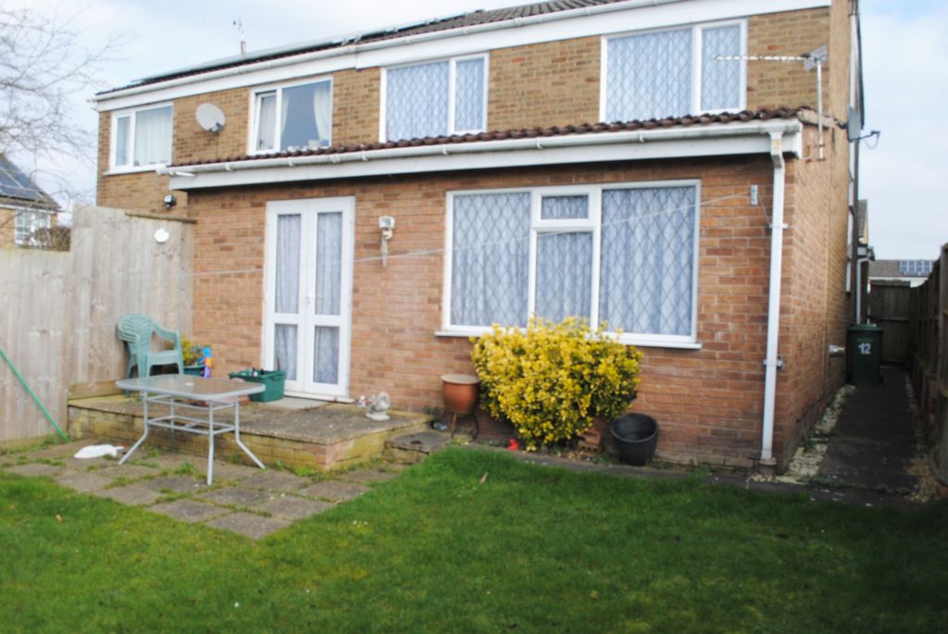EXTENDED THREE BED SEMI DETACHED
L-SHAPED LOUNGE
DOWNSTAIRS W.C
OFF ROAD PARKING
DOUBLE GLAZED
GARAGE
PRIVATE REAR GARDEN
LARGE LIVING SPACE
AVAILABLE NOW!!!
Oadby Estates are pleased to present to the market an extended three bed semi detached property located on Freshwater Close, Wigston. The ground floor of the property consists of L-shaped lounge, kitchen and W.C. The first floor of the property consist of three bedrooms, family bathroom and separate W.C. Externally, the property benefits from having off road parking, garage and private rear garden. The property benefits from being double glazed throughout and is located close to local amenities. please contact Oadby Estates on 0116 271 3600 for more information.
| The accommodation comprises | | |||
| Ground Floor | | |||
| Entrance Hall | Entrance hall giving access to lounge, kitchen, W.C and stairs to first floor with under stairs storage. | |||
| Lounge | Spacious L-shaped lounge with double glazed windows facing the rear aspect. French doors giving access to garden. Finished with carpeted flooring. | |||
| Kitchen with utility | The kitchen benefits from having a range of wall and base units, rolled edge work tops, breakfast bar and utility area with room for multiple appliances. Finished with tiled flooring. | |||
| Downstairs W.C | Consists of W.C and wash hand basin. | |||
| Stairs leading to | | |||
| First Floor | | |||
| Bedroom One | Bedroom one is located at the rear of the property with double glazed windows overlooking the rear garden. Benefits from having built in double wardrobe and finished with carpeted flooring. | |||
| Bedroom Two | Bedroom two is located at the front of the property with double glazed windows. This room also benefits from having a built in storage. Finished with carpeted flooring. | |||
| Bedroom Three | Bedroom three is a well sized single bedroom located at the rear of the property with double glazed windows. Built in storage and carpeted flooring. | |||
| Family Bathroom | Family bathroom consists of bath tub with overhead shower and wash hand basin. | |||
| W.C | Separate W.C | |||
| Externally | Externally, the property benefits from having off road parking, garage and private rear garden. |
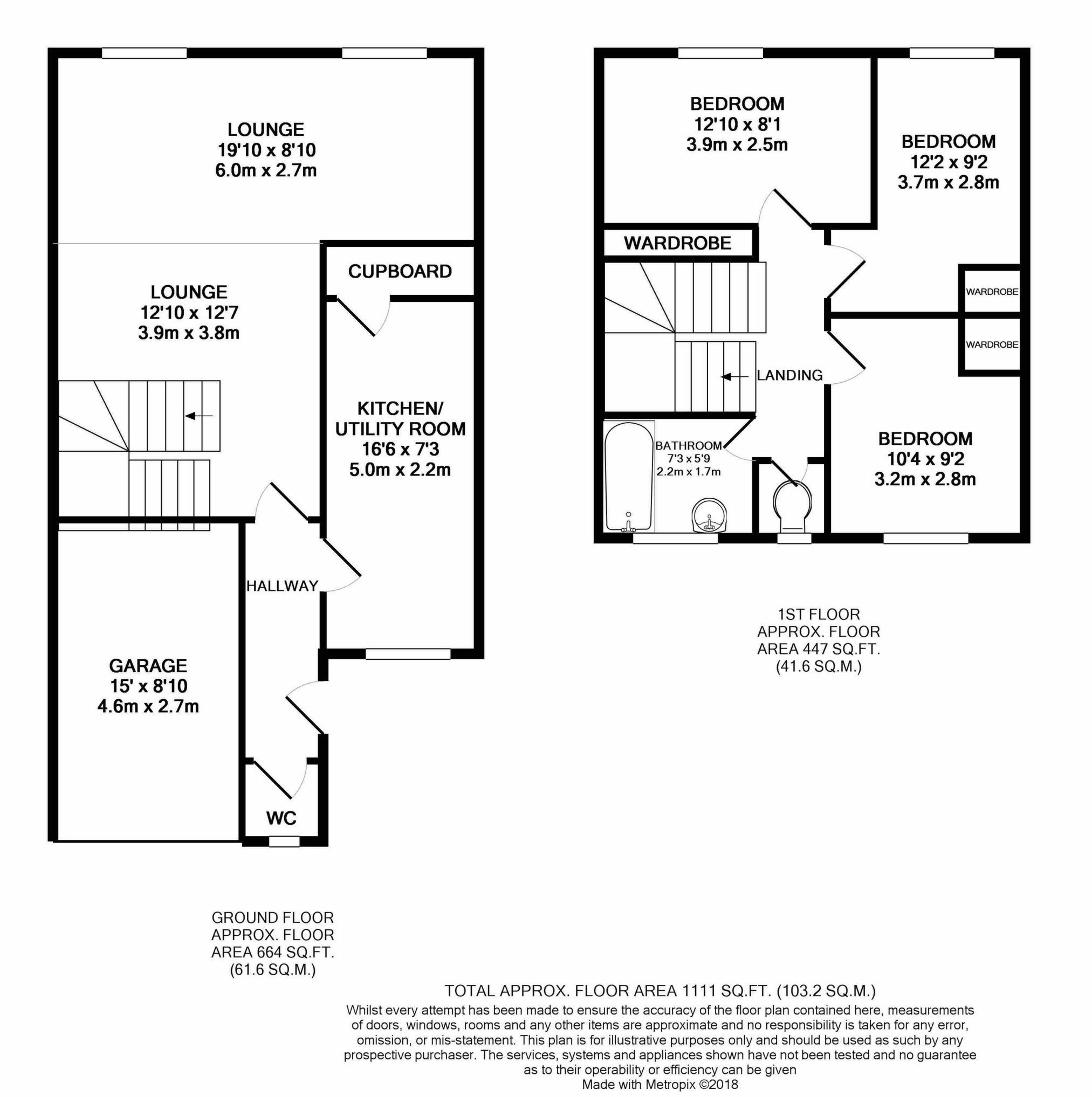
IMPORTANT NOTICE
Descriptions of the property are subjective and are used in good faith as an opinion and NOT as a statement of fact. Please make further specific enquires to ensure that our descriptions are likely to match any expectations you may have of the property. We have not tested any services, systems or appliances at this property. We strongly recommend that all the information we provide be verified by you on inspection, and by your Surveyor and Conveyancer.



