 Tel: 0116 271 3600
Tel: 0116 271 3600
Hamble Road, Oadby, Leicester, LE2
Let - £725 pcm Tenancy Info
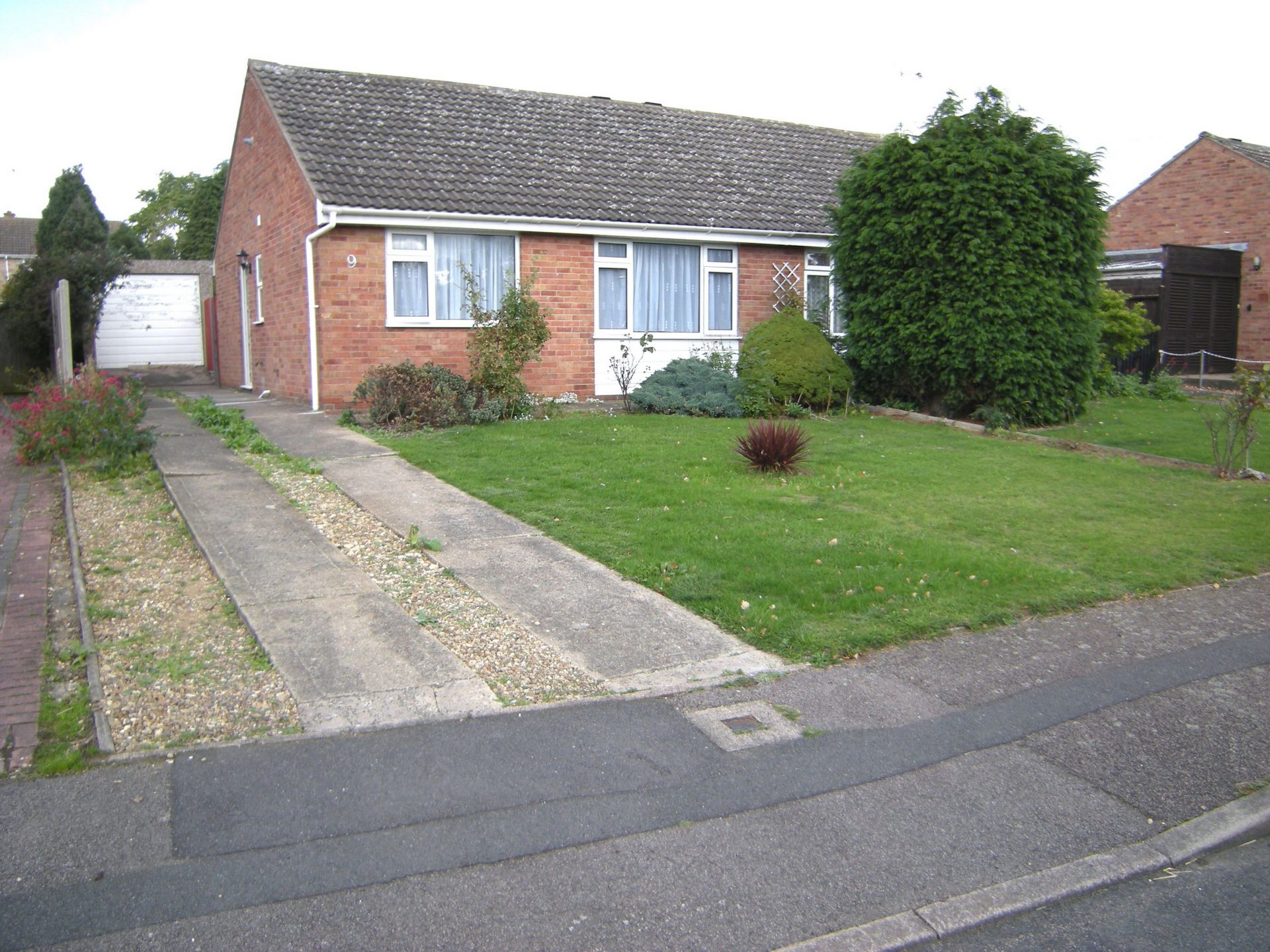
2 Bedrooms, 1 Reception, 1 Bathroom, Bungalow, Unfurnished
Oadby Estates are proud to present to the market this newly fitted 2 bedroom bungalow, located in Oadby. The accommodation consists of; entrance hall, 2 bedrooms, lounge, bathroom and kitchen. Externally there is a large driveway that leads to the garage with front a rear garden. The location is ideal for the local schools as it is only a few minutes walk to the Brookside Primary and Manor High School. Being a very quiet and private location whilst having local amenities such as a doctors surgery just around the corner makes Hamble Road a must view.
Available

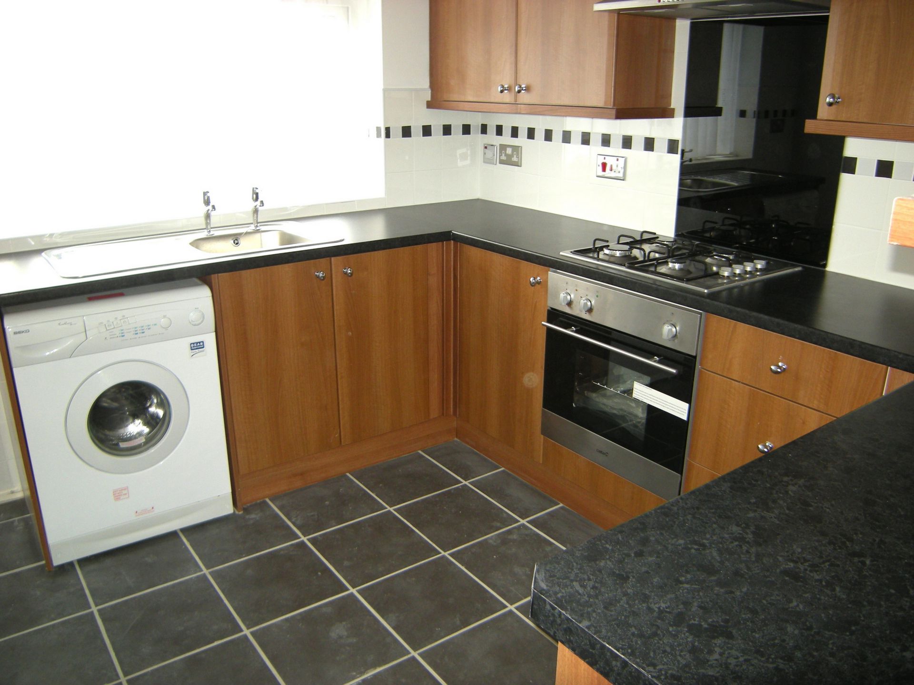
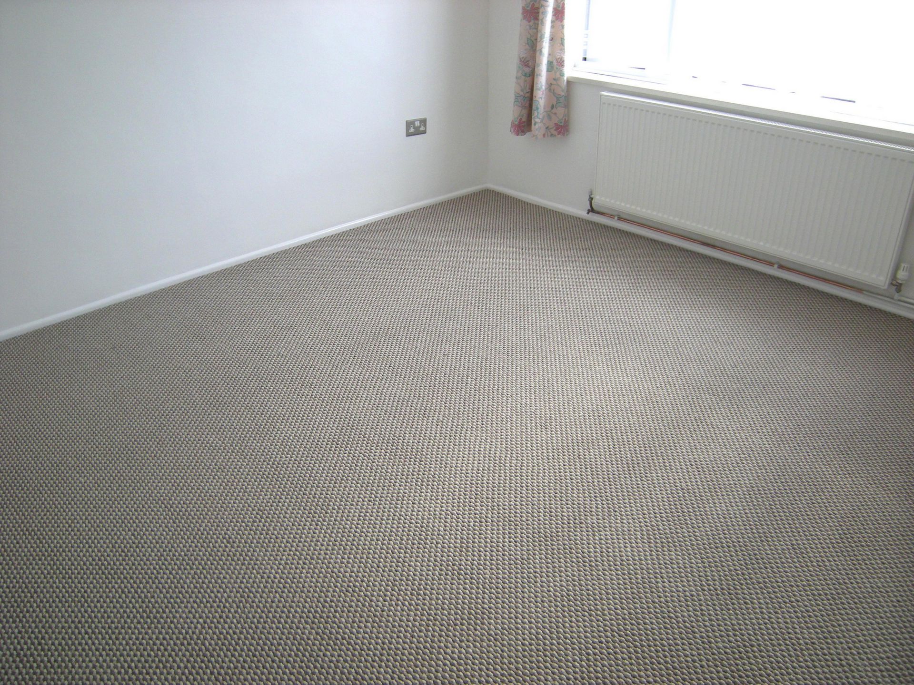
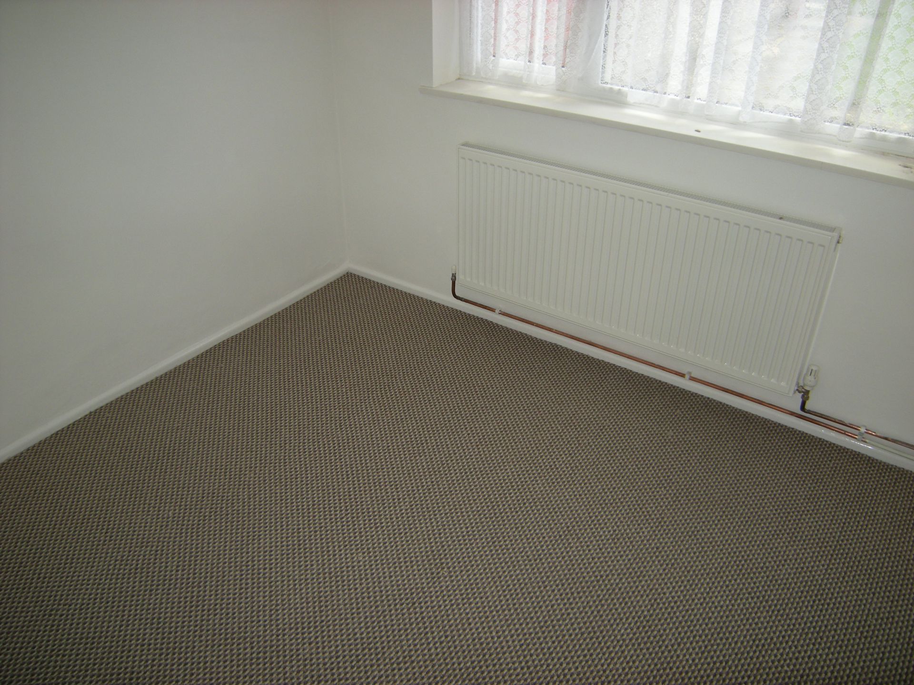
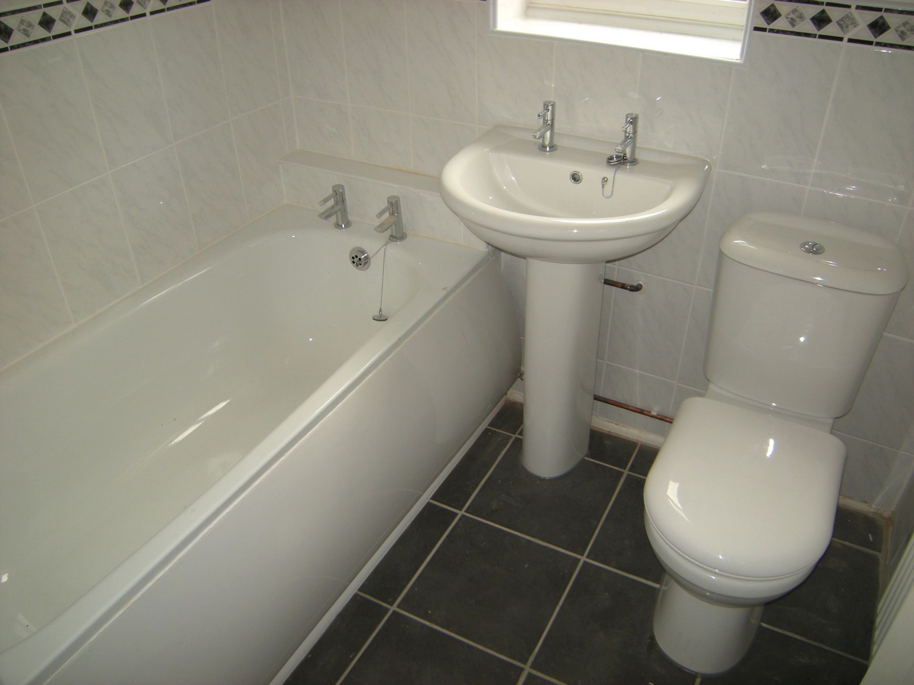
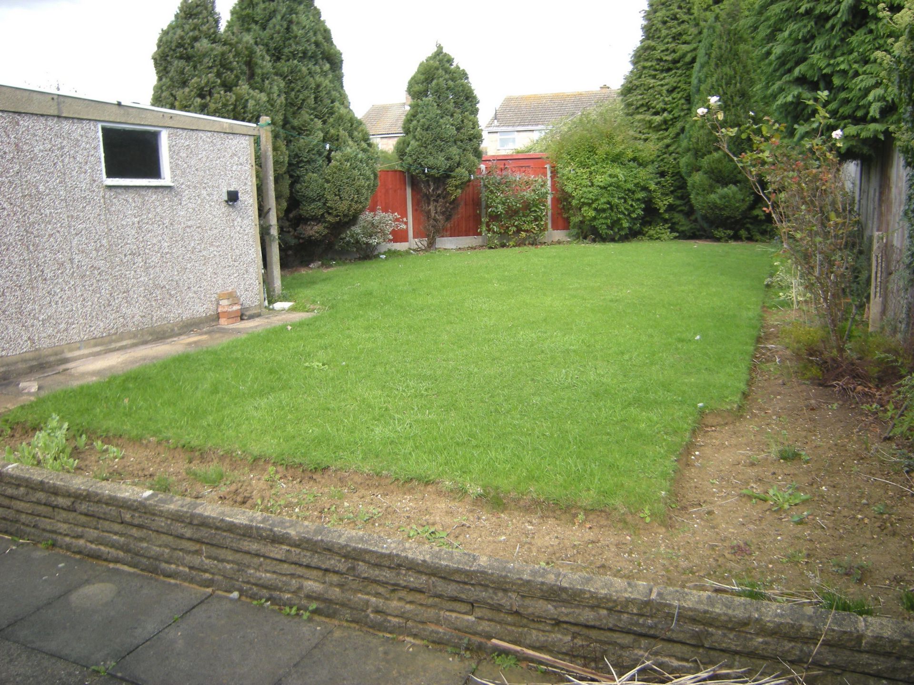
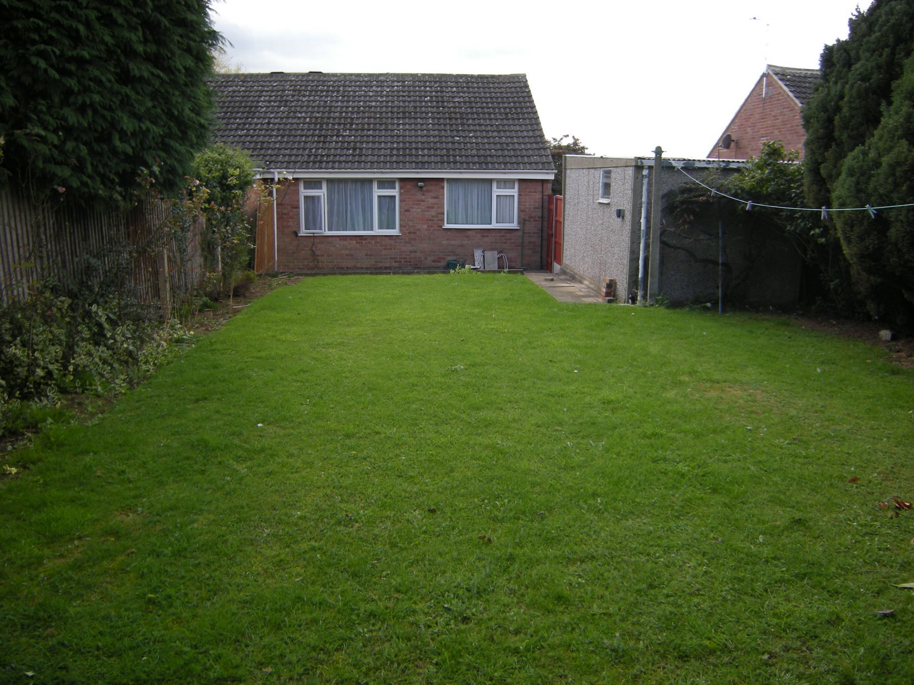
| Entrance Hall | With a double glazed front door, the entrance hall provides access to; | |||
| Kitchen | 9'10" x 9'2" (3.00m x 2.79m) This newly fitted kitchen includes wall and base units, integrated cooker/oven and washing machine. The double glazed window overlooks the front of the property. | |||
| Lounge | 12'0" x 11'3" (3.66m x 3.43m) | |||
| Master Bedroom | 13'1" x 11'4" (3.99m x 3.45m) | |||
| Bedroom 2 | 9'3" x 8'1" (2.82m x 2.46m) | |||
| Bathroom | 6'2" x 5'7" (1.88m x 1.70m) | |||
| Externally | Externally the property boasts a front garden with a driveway that leads up to the garage. The rear garden is a very spacious grass area with an open paved area. The new fencing around the garden makes it extremely private. |
Branch Address
5 Stoughton Road
Oadby
Leicester
Leicestershire
LE2 4DS
5 Stoughton Road
Oadby
Leicester
Leicestershire
LE2 4DS
Reference: OADBY_000371
IMPORTANT NOTICE
Descriptions of the property are subjective and are used in good faith as an opinion and NOT as a statement of fact. Please make further enquiries to ensure that our descriptions are likely to match any expectations you may have of the property. We have not tested any services, systems or appliances at this property. We strongly recommend that all the information we provide be verified by you on inspection, and by your Surveyor and Conveyancer.