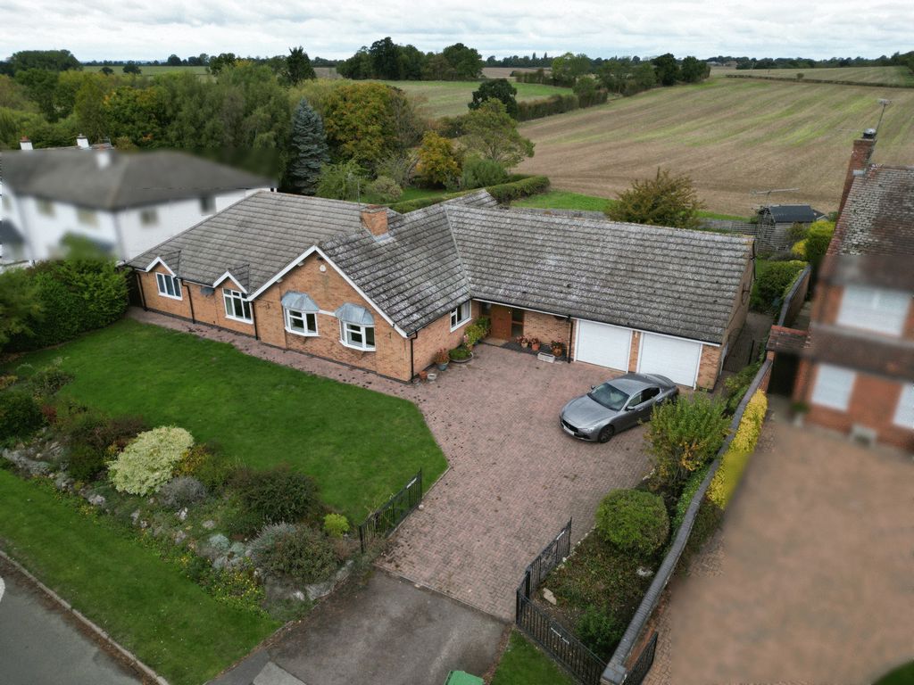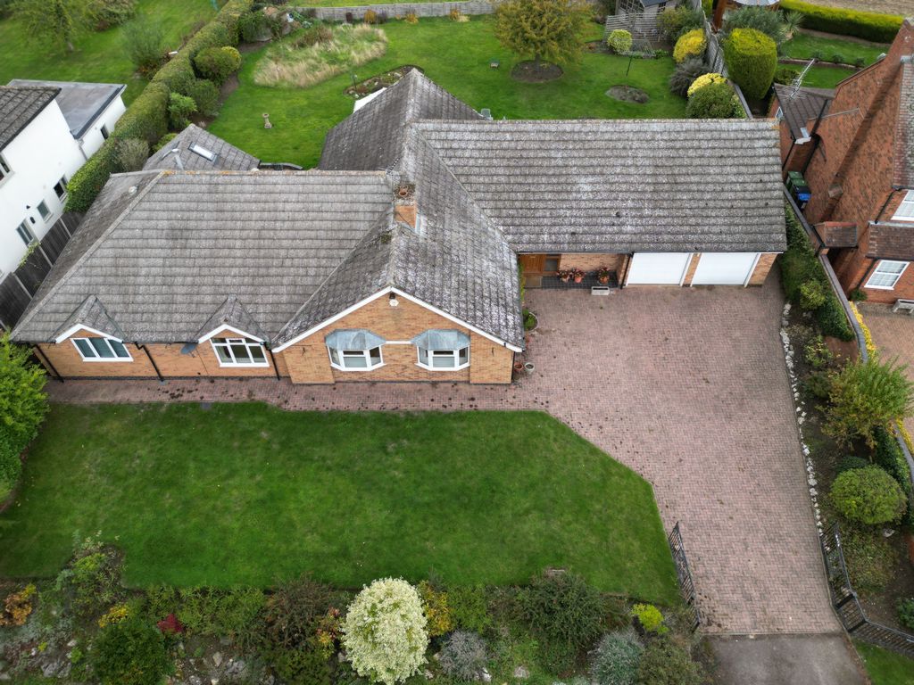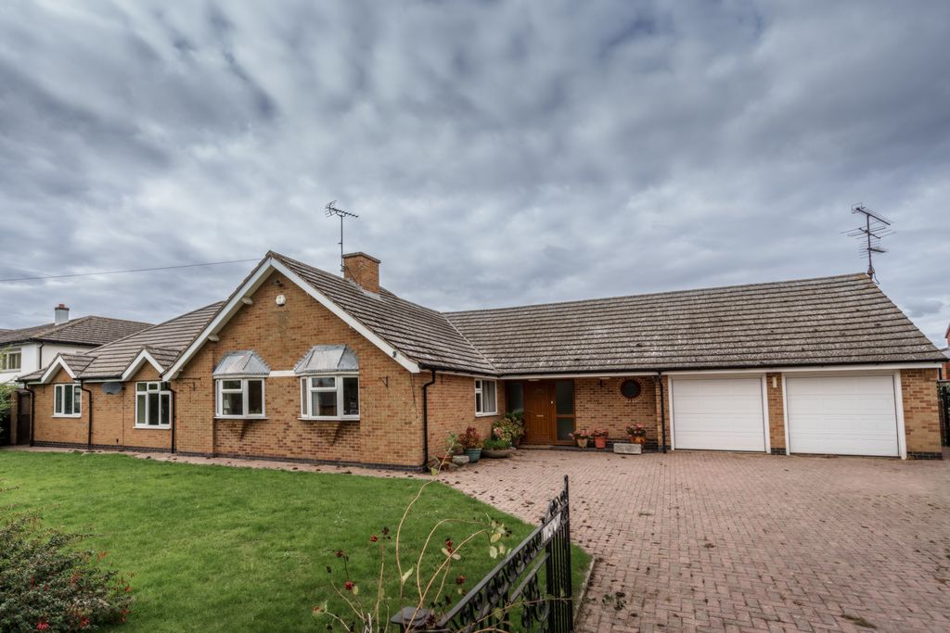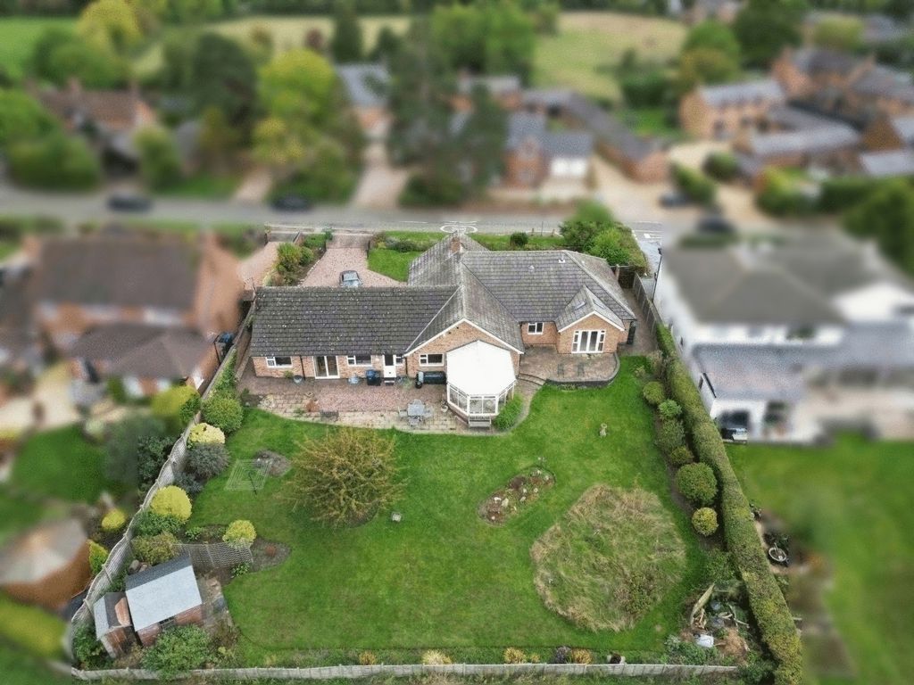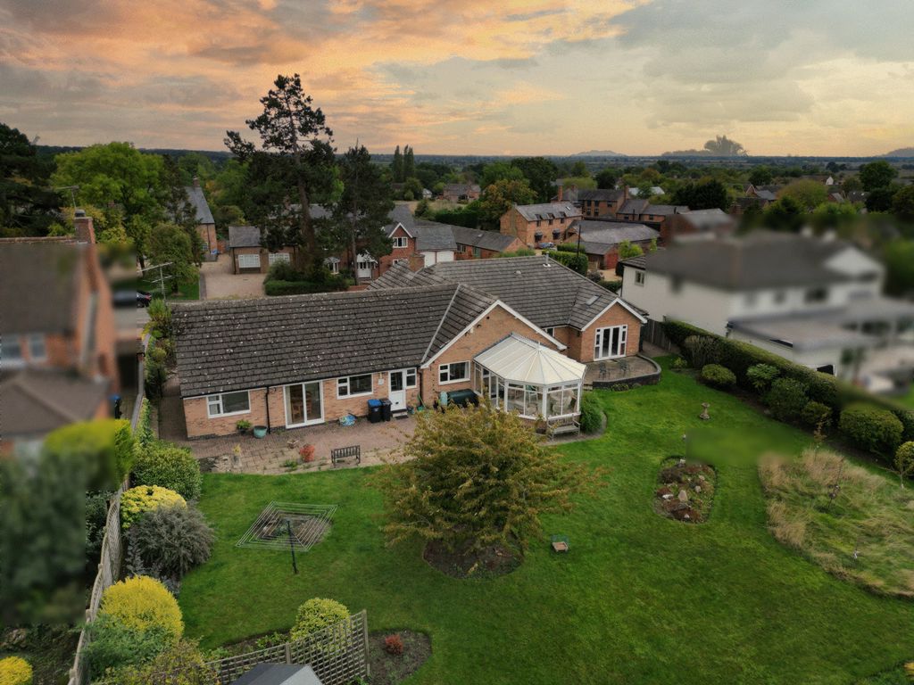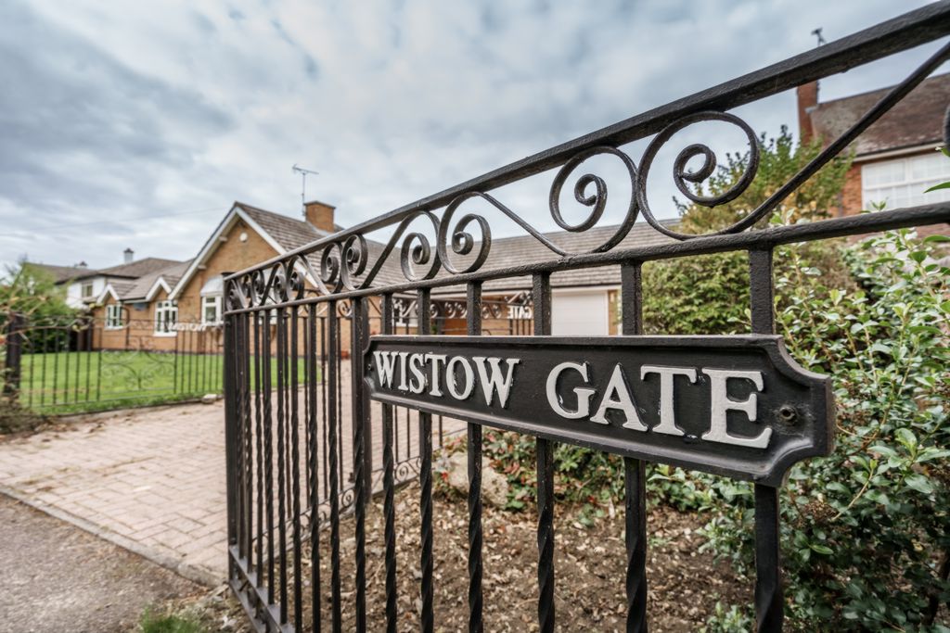3 Bedroom Bungalow Sold STC in Newton Harcourt - Keen to sell £875,000
3 BEDROOM EXECUTIVE BUNGALOW
EXTENSIVE LIVING
SOUGHT AFTER LOCATION
ALL BEDROOMS WITH ENSUITE
TWIN GARAGES
FIELD VIEWS
Oadby Estates Residence Collection are pleased to present to the market this 3-bedroom detached bungalow located on Glen Road in the sough after Newton Harcourt. In brief, the property consists of entrance hall, large lounge, dining room, kitchen/diner, utility, study, 3 double bedrooms all with ensuite, conservatory, workshop and guest W.C. Externally, the property consists of twin single garages with internal access, off-road parking for multiple cars and gardens to the front and back with patio and lawned areas.
Upon entering the property, you reach a welcoming entrance hall that runs through the property allowing access to the main areas. The formal dining room and living area have generous square footage providing a lot of living space for families and entertaining whilst the study has more of secluded feel with rear views to rolling fields; perfect for the modern-day executive who works from home. As well as ample storage in the kitchen/diner, the utility area also provides convenient storage, plumbing for washer and dryer but also includes access to the extensive loft that has been boarded. The principal bedroom has double doors leading to the rear garden providing breath-taking views of the rear, fitted wardrobes and an ensuite. The further two bedrooms also include fitted storage and their own ensuites. The workshop provides the opportunity to easily create further living or bedroom space.
As you approach the property, you enter through a gate to ample parking leading to twin single garages with independent electric roller doors. The drive and front garden allow the property to sit back from the road. The extensive rear garden includes two patio areas, extensive lawn area and side access to the front of the property. Rolling fields back on to the rear garden for as far as the eye can see.
Coming from the city centre, you come up the main A6 past Oadby until you get to Archers Roundabout. Taking the 3rd exit from the roundabout on to station road, you will take an immediate right onto Newton Lane/Glen Road and the property will be on your right-hand side. The amenities of Great Glen are close by and the Leicester Grammar School is also within a few minutes driving distance. You must view to appreciate the unique opportunity.
| Entrance | | |||
| Kitchen/Diner | 16'1" x 15'6" (4.90m x 4.72m) | |||
| Study | 10'10" x 7'11" (3.30m x 2.41m) | |||
| Utility | 15'6" x 6'3" (4.72m x 1.91m) | |||
| Lounge | 25'1" x 19'5" (7.65m x 5.92m) | |||
| Diner | 21'5" x 12'5" (6.53m x 3.78m) | |||
| Conservatory | 15'7" x 14'4" (4.75m x 4.37m) | |||
| Bedroom 1 | 16'6" x 13'5" (5.03m x 4.09m) | |||
| Ensuite | 9'8" x 8'4" (2.95m x 2.54m) | |||
| Bedroom 2 | 13'5" x 11'0" (4.09m x 3.35m) | |||
| Ensuite | 7'8" x 6'4" (2.34m x 1.93m) | |||
| Bedroom 3 | 10'1" x 9'4" (3.07m x 2.84m) | |||
| Ensuite | 6'9" x 5'3" (2.06m x 1.60m) | |||
| Workshop | 20'7" x 11'1" (6.27m x 3.38m) |
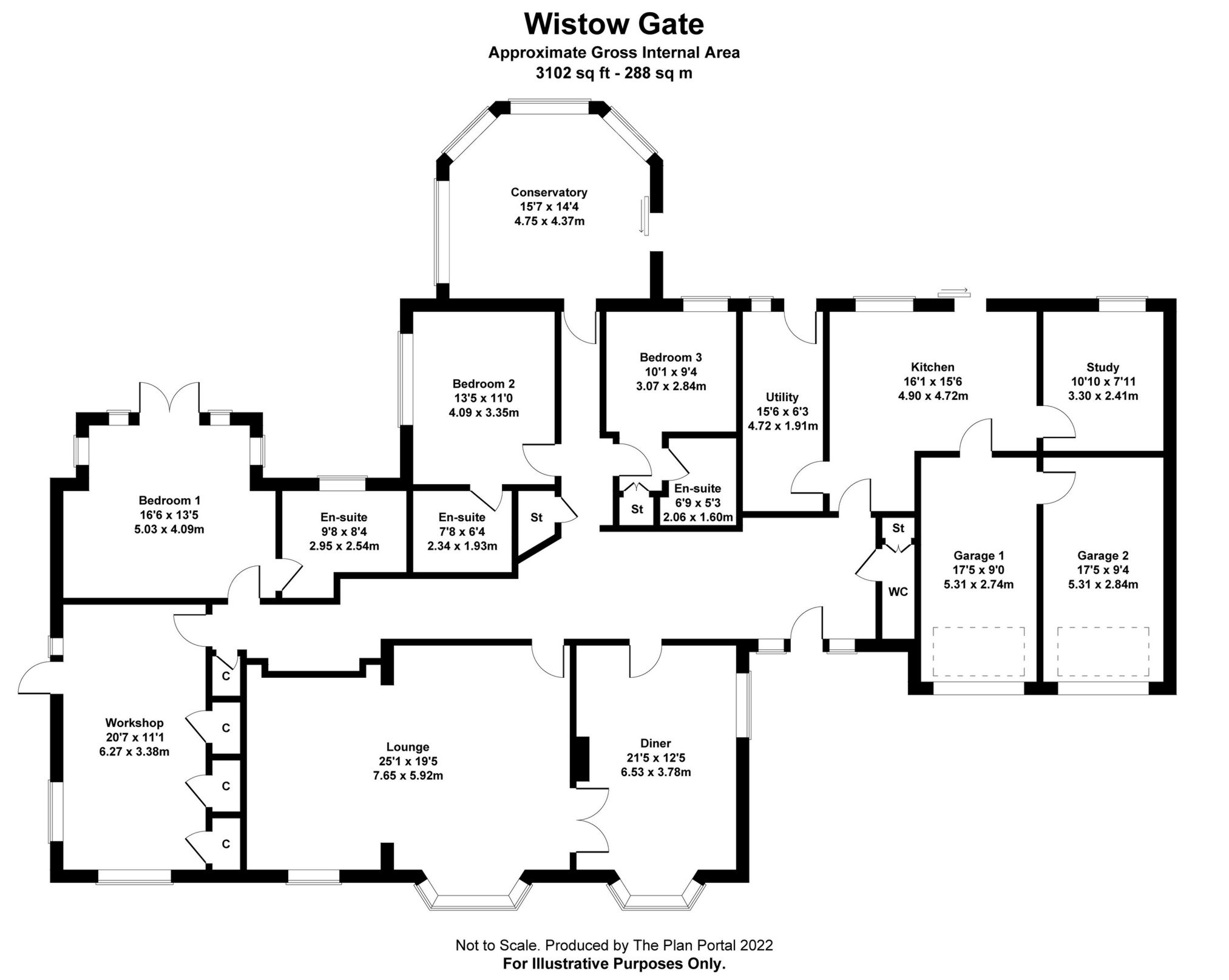
IMPORTANT NOTICE
Descriptions of the property are subjective and are used in good faith as an opinion and NOT as a statement of fact. Please make further specific enquires to ensure that our descriptions are likely to match any expectations you may have of the property. We have not tested any services, systems or appliances at this property. We strongly recommend that all the information we provide be verified by you on inspection, and by your Surveyor and Conveyancer.



