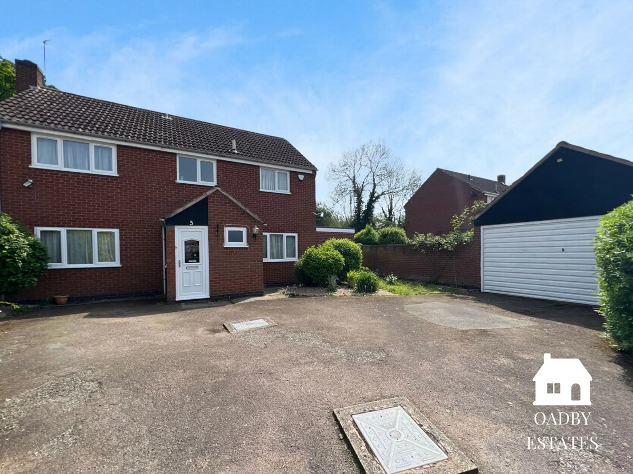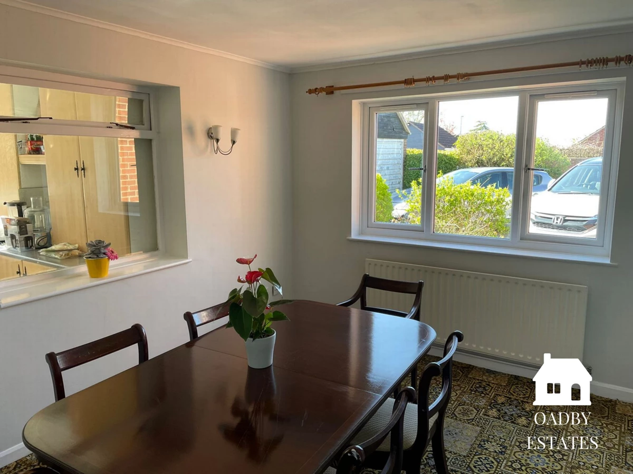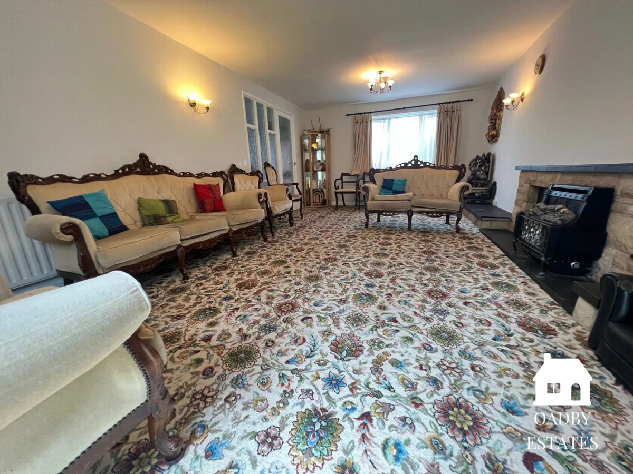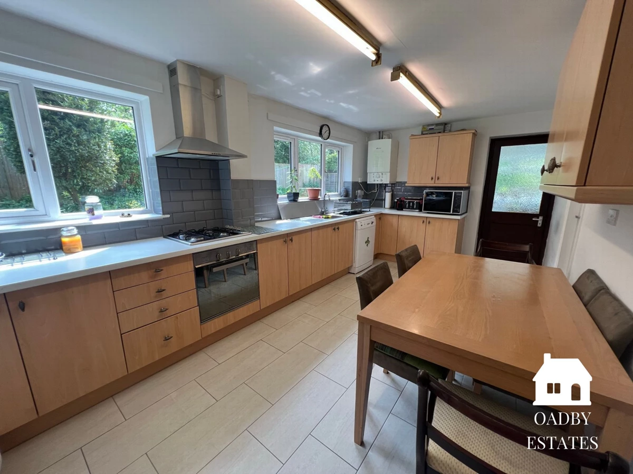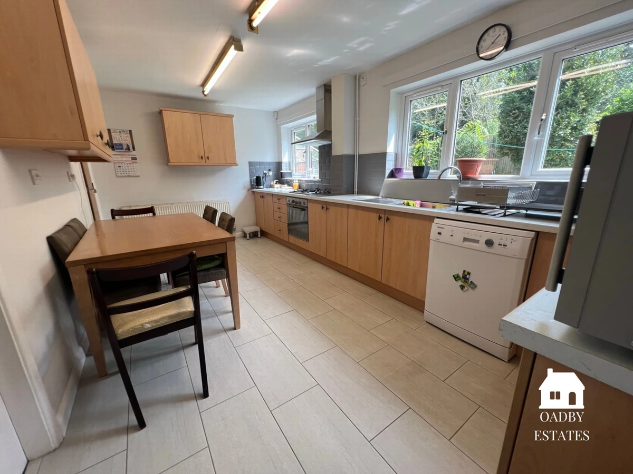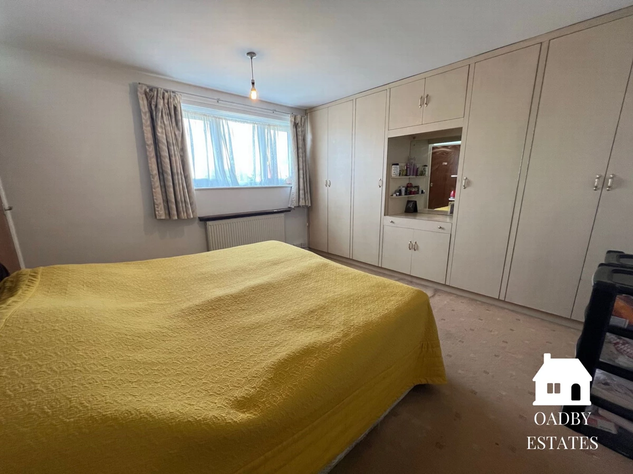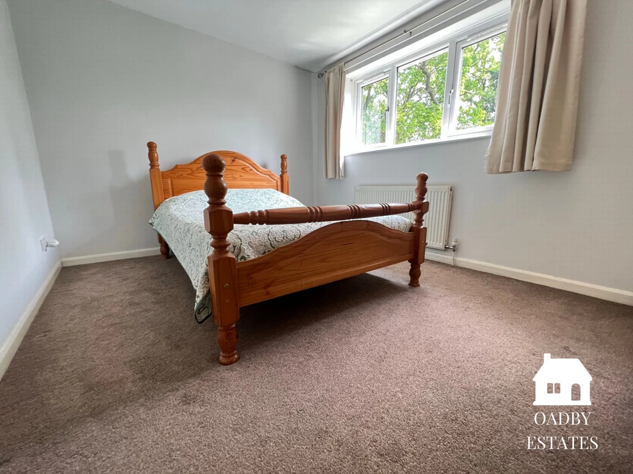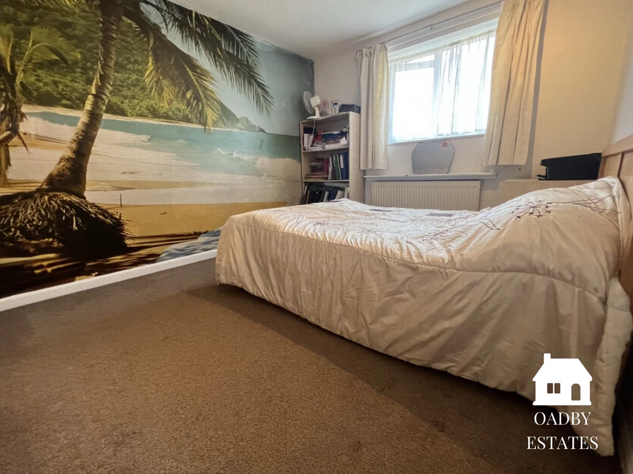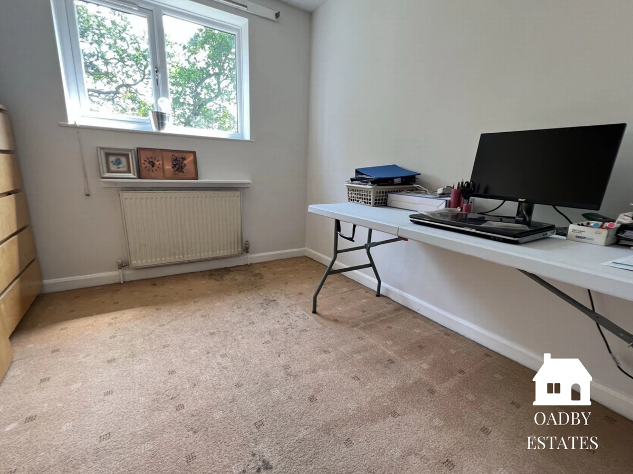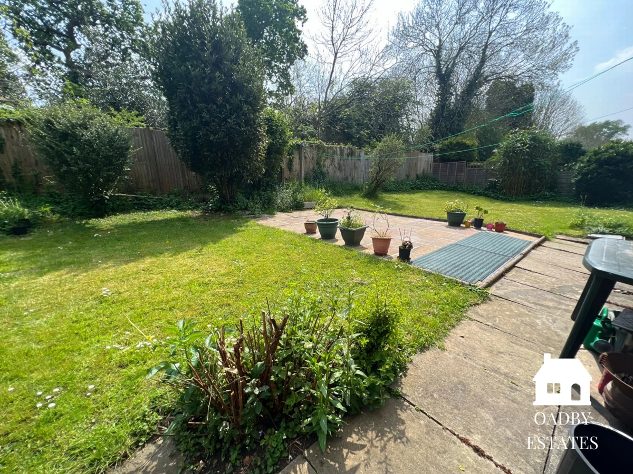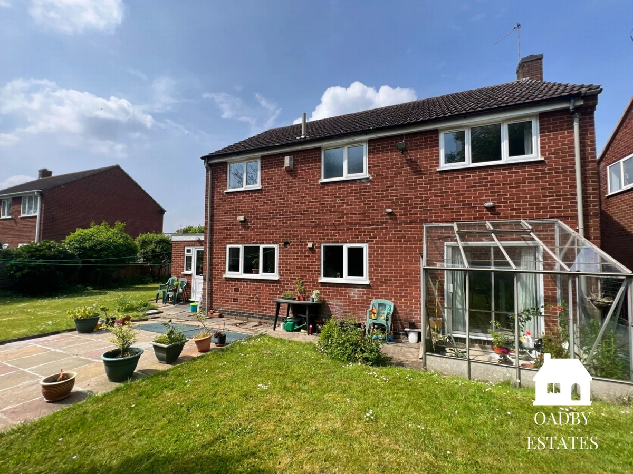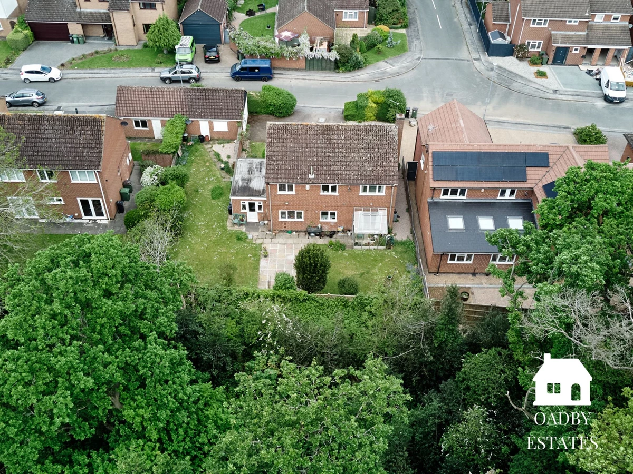
For Sale Cottesmore Avenue, Oadby, Leicester, LE2 Guide Price £525,000
FOUR BEDROOM DETACHED
DOUBLE GARAGE
DRIVEWAY
SIZEABLE GARDEN
EPC Rating - C
Tax Band - E
GREAT LOCATION
SCHOOL CATCHMENTS
CUL-DE-SAC LOCATION
EXTENSION POTENTIAL (STPP)
EPC Rating C
Council Tax Band E
Freehold
Oadby Estates are proud to present to the market this extended four-bedroom detached property located on the sought after Cottesmore Avenue, Oadby - LE2. The property is the largest plot in the cul-de-sac and has great potential to be extended further, subject to planning permissions. The ground floor of the property consists of porch, entrance hall, guest WC, generous sized lounge, second reception room/diner, breakfast kitchen and spice kitchen/utility. The first floor consists of four double bedrooms, principal with ensuite, and family bathroom. Externally, there is sizeable driveway for multiple cars and a separate detached double garage. To the rear and side, the property boasts a wrap around, south facing garden that provides ample space for all of the family.
The property has previously been extended with an additional large, light-filled utility/spice kitchen with ample storage. The property boasts great potential for an extension to the rear and side, giving opportunity to further enhance an already impressive footprint; subject to planning permissions. Any potential extension could still offer an above average south facing garden. The property is being sold with no upwards chain. Other benefits include recently added double glazing throughout, combination boiler and power in the detached garage.
Cottesmore Avenue is located in a very sought after, private cul-de-sac within walking distance to high performing local schools including Woodland Grange and Beauchamp College. Local amenities include a parade of local shops, coffee houses and supermarkets. The A6 provides excellent road links to the City Centre, motorways and Market Harborough. Viewing comes highly recommended to see a house with great potential for extension.
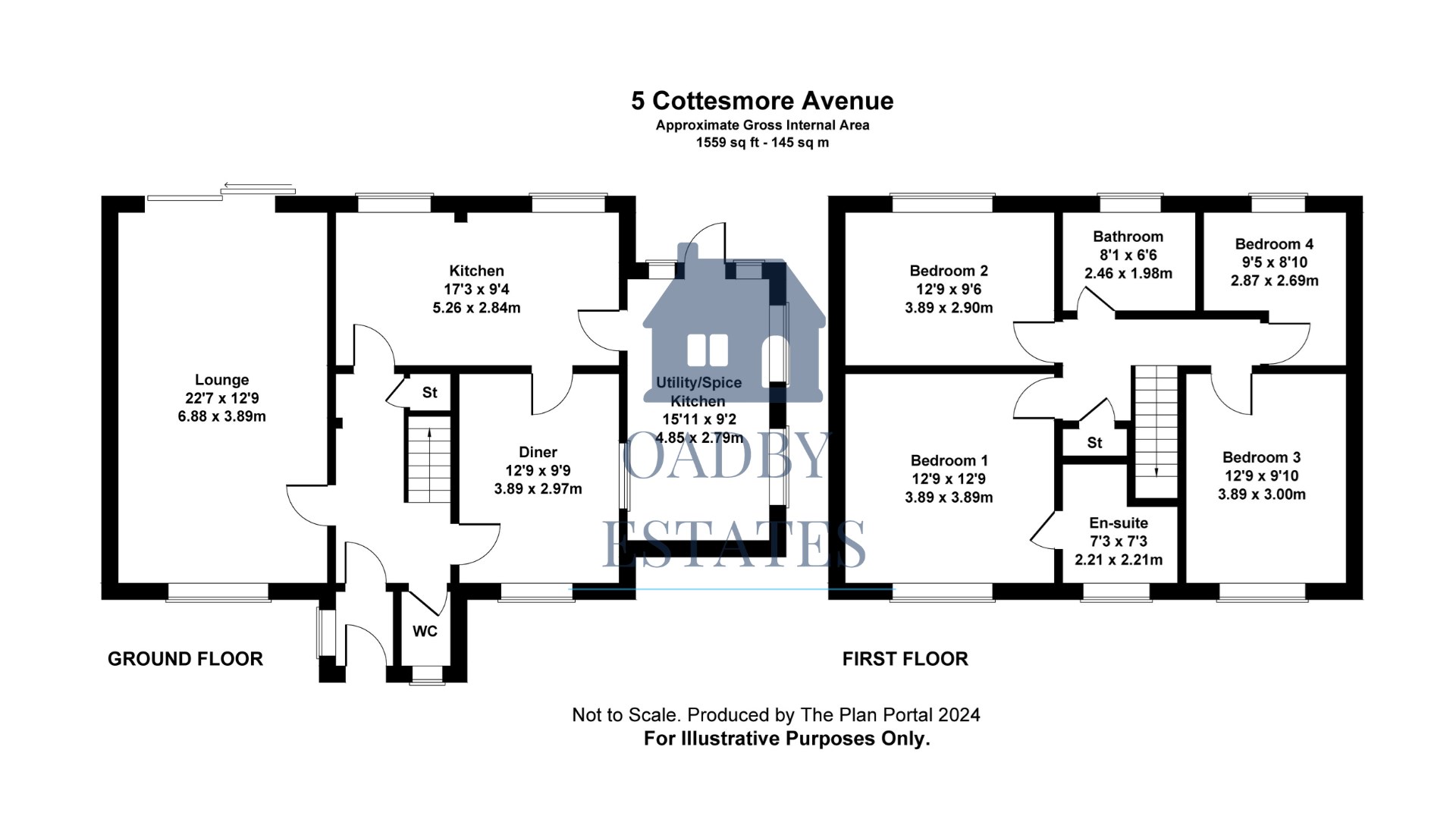
IMPORTANT NOTICE
Descriptions of the property are subjective and are used in good faith as an opinion and NOT as a statement of fact. Please make further specific enquires to ensure that our descriptions are likely to match any expectations you may have of the property. We have not tested any services, systems or appliances at this property. We strongly recommend that all the information we provide be verified by you on inspection, and by your Surveyor and Conveyancer.






