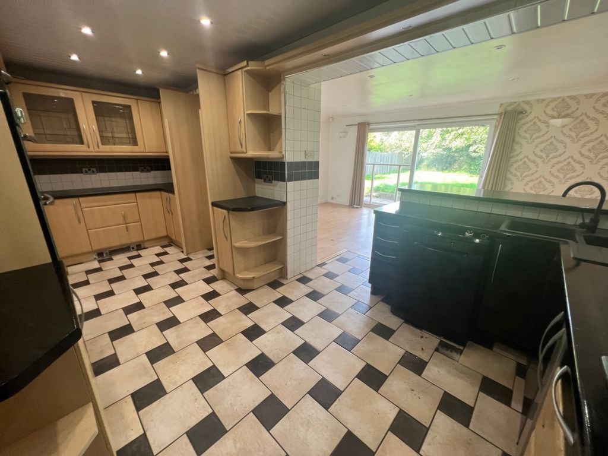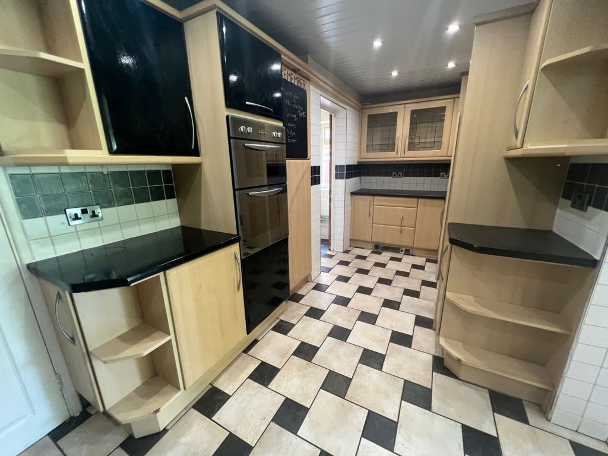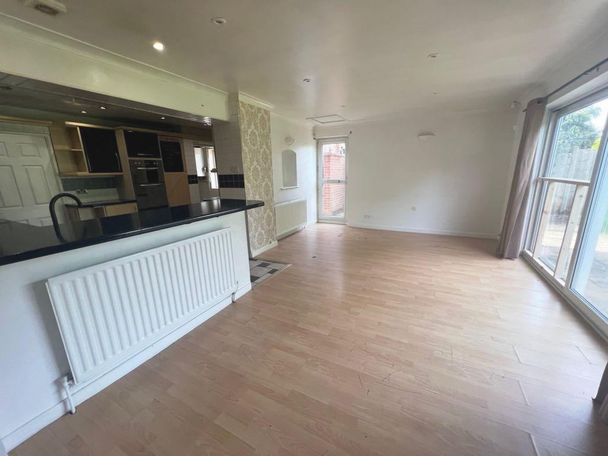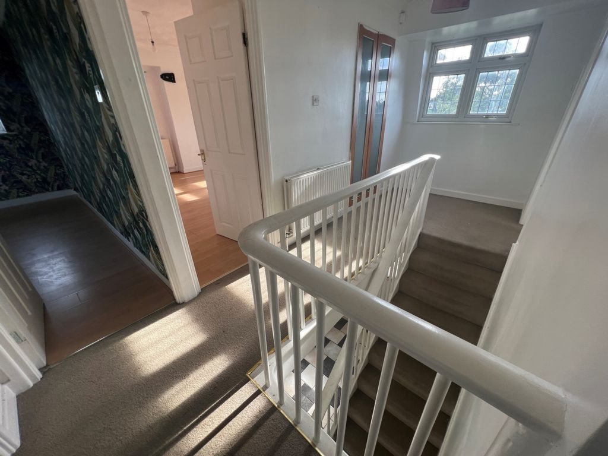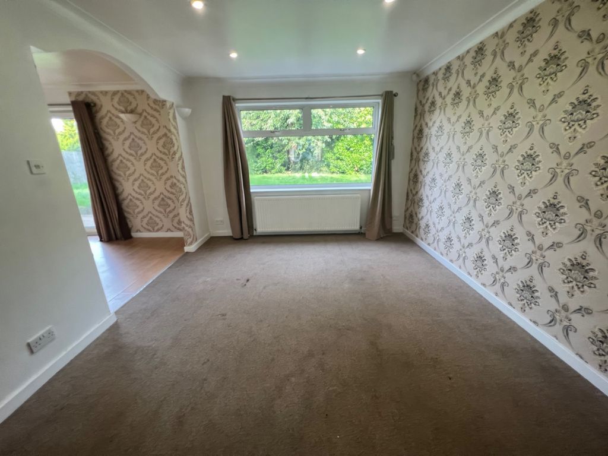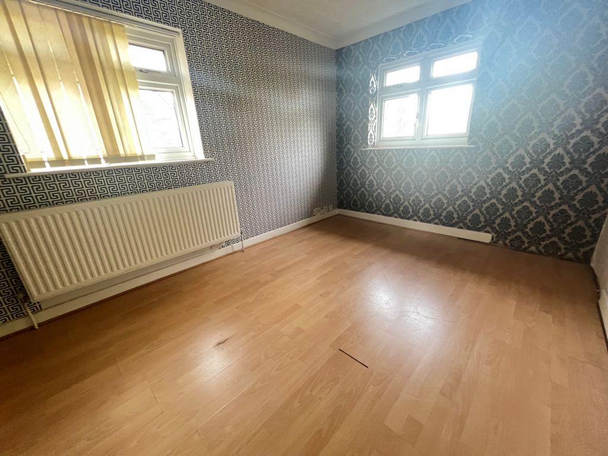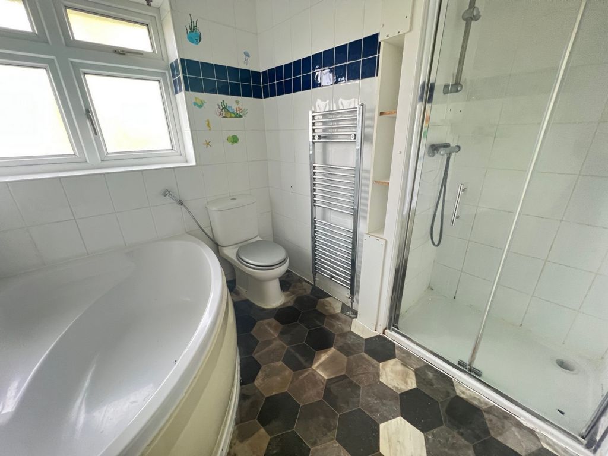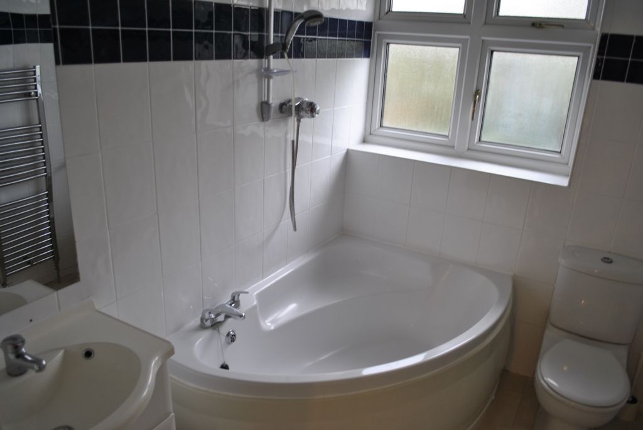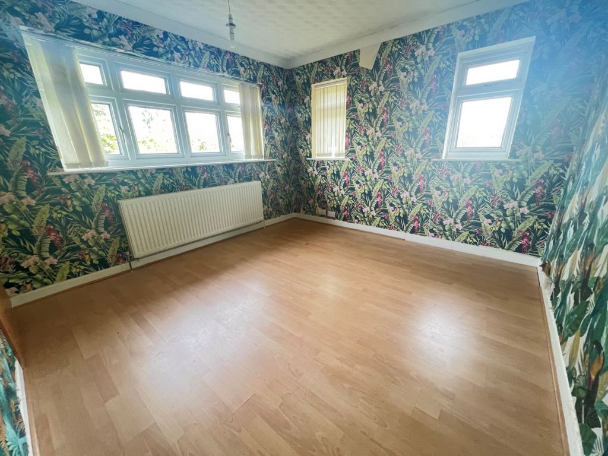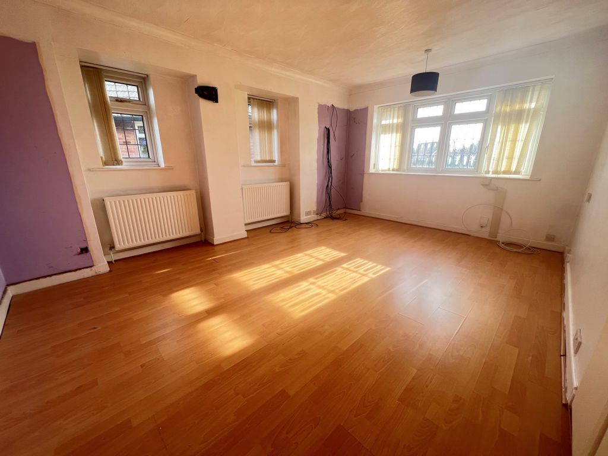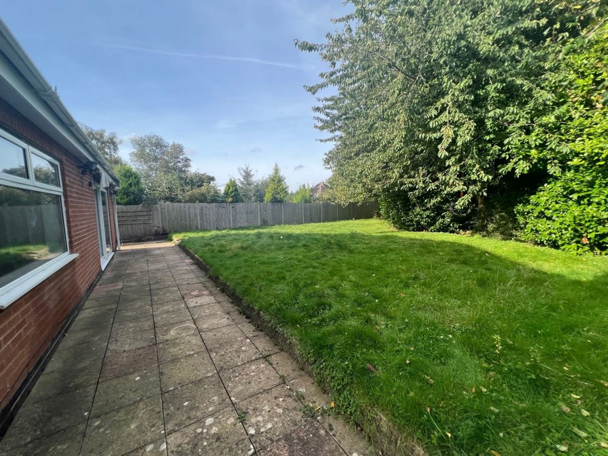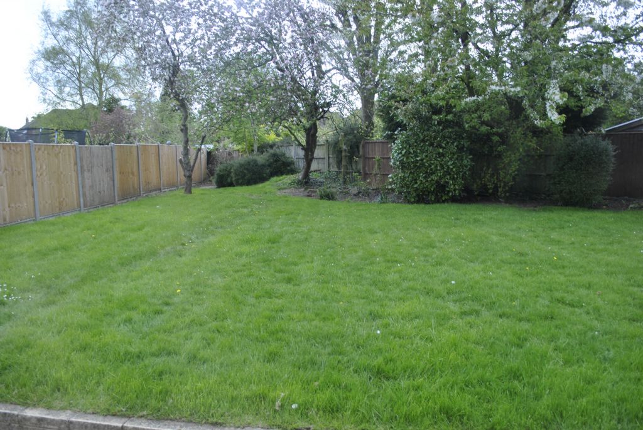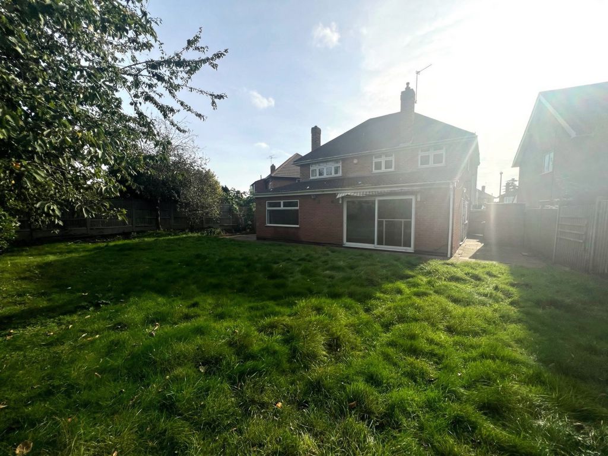4 Bedroom Detached For Sale in Oadby - OIRO £650,000
FOUR BEDROOM DETACHED
LARGE DRIVEWAY
MASSES OF POTENTIAL
EXTENDED LIVING
CUL-DE-SAC LOCATION
SCHOOL CATCHMENTS
Oadby Estates are proud to present to the market this extended four-bedroom detached property located on Covert Close, Oadby. The ground floor of the property consists of entrance hall, large lounge, second reception room, open planned kitchen diner, utility and W.C. The first floor consists of four double bedrooms and family bathroom with bathtub and shower cubicle. Externally, there are extensive front and rear gardens, off road parking for multiple cars and garage for storage with internal access.
The property has previously been extended with ample living space that is perfect for family living. There is a great opportunity to create a beautiful family home from the current floor plan without much imagination. To the front of the property, the driveway can fit multiple cars and sets the house back from the road. The front garden could also be used to extend the current driveway. The rear garden is very private with a nice lawn, patio and side patio.
Covert Close is located on a very sought after, private cul-de-sac within walking distance to local schools including Manor High School and Brookside primary. Contact Oadby Estates for more information or to arrange a viewing.
| Entrance | | |||
| Lounge | 27'4" x 12'7" (8.33m x 3.84m) | |||
| Diner | 12'7" x 11'3" (3.84m x 3.43m) | |||
| Open Plan Kitchen Living | 21'5" x 18'3" (6.53m x 5.56m) | |||
| Utility | 9'8" x 9'0" (2.95m x 2.74m) | |||
| W.C. | | |||
| Bedroom 1 | 16'11" x 11'4" (5.16m x 3.45m) | |||
| Bedroom 2 | 11'7" x 11'5" (3.53m x 3.48m) | |||
| Bedroom 3 | 12'6" x 9'6" (3.81m x 2.90m) | |||
| Bedroom 4 | 11'0" x 9'6" (3.35m x 2.90m) | |||
| Bathroom | 8'2" x 7'8" (2.49m x 2.34m) |
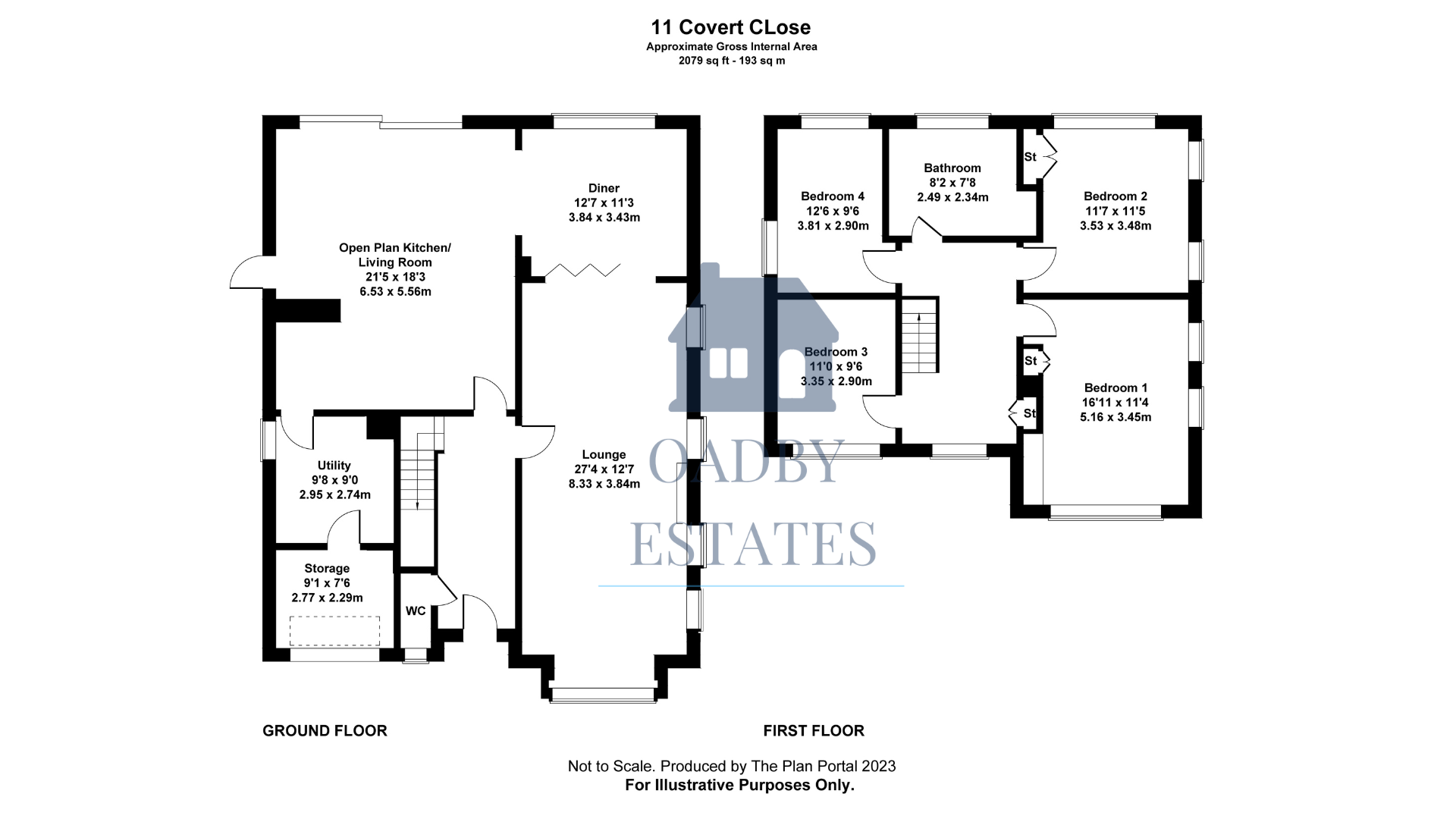
IMPORTANT NOTICE
Descriptions of the property are subjective and are used in good faith as an opinion and NOT as a statement of fact. Please make further specific enquires to ensure that our descriptions are likely to match any expectations you may have of the property. We have not tested any services, systems or appliances at this property. We strongly recommend that all the information we provide be verified by you on inspection, and by your Surveyor and Conveyancer.




