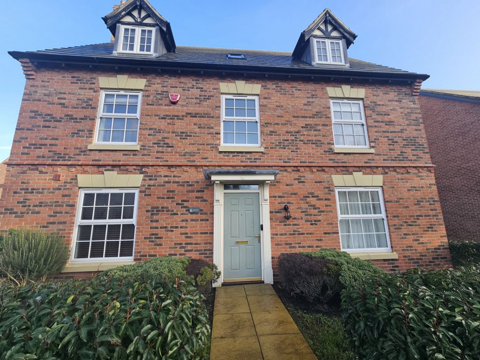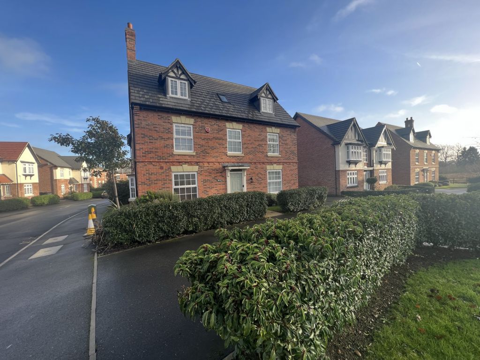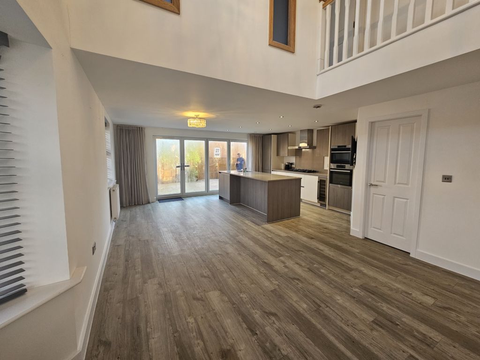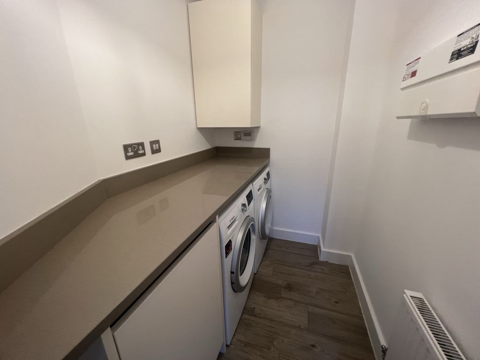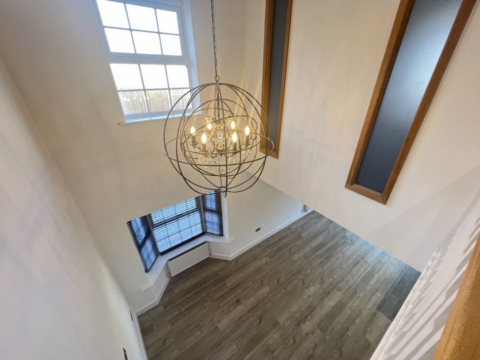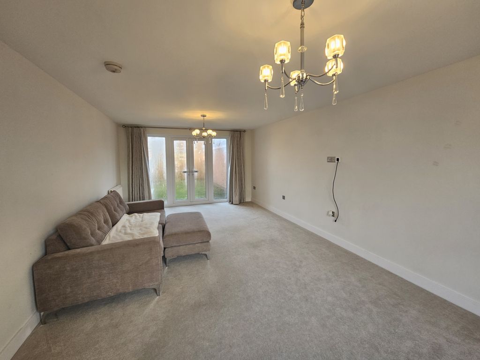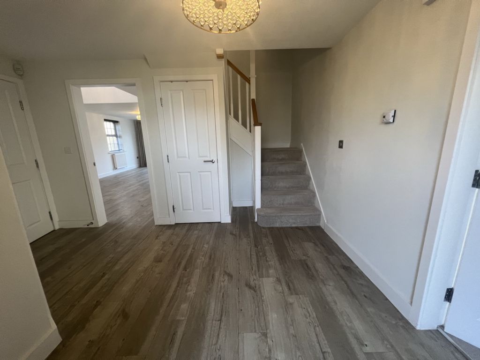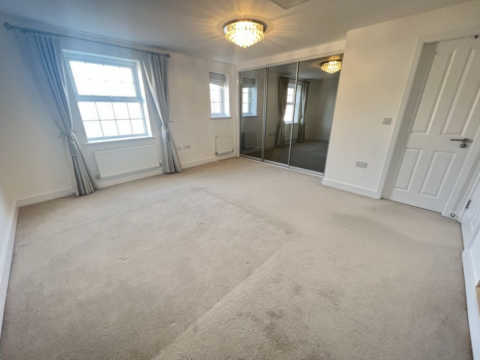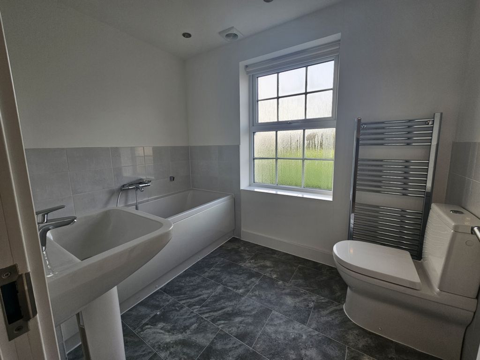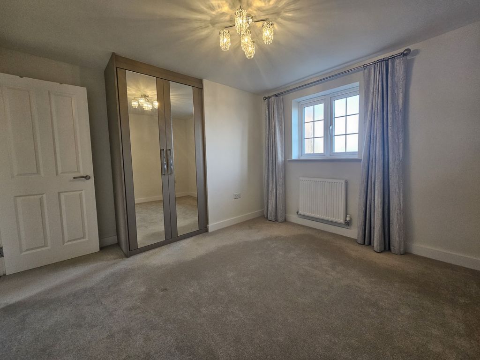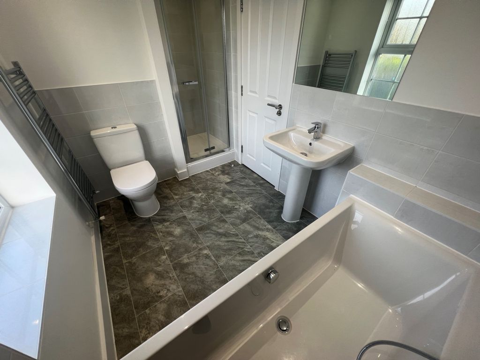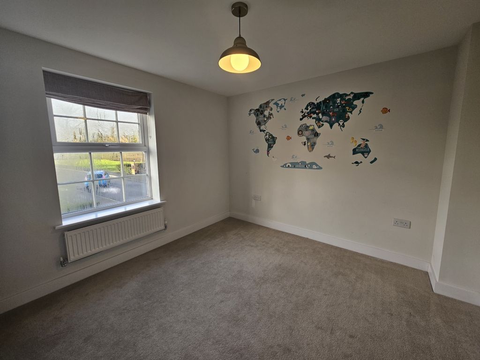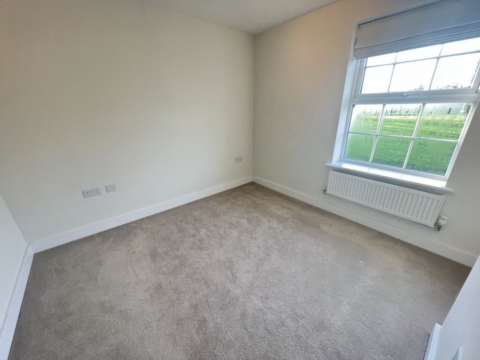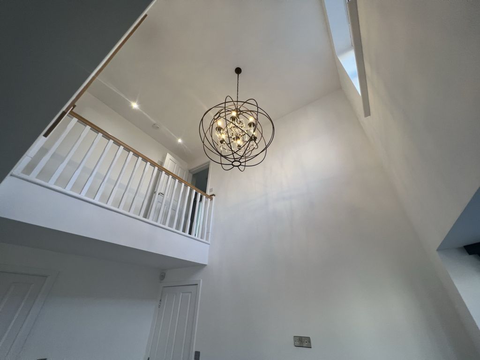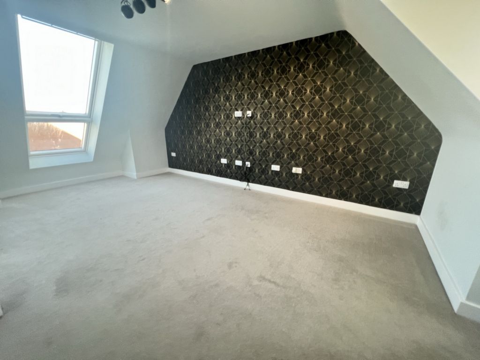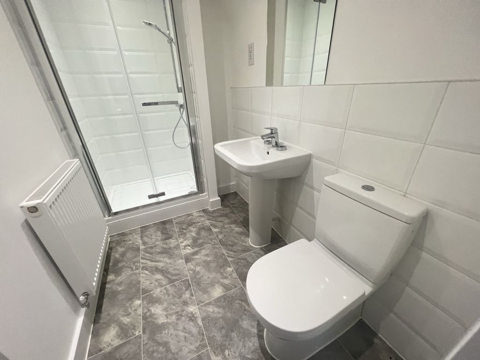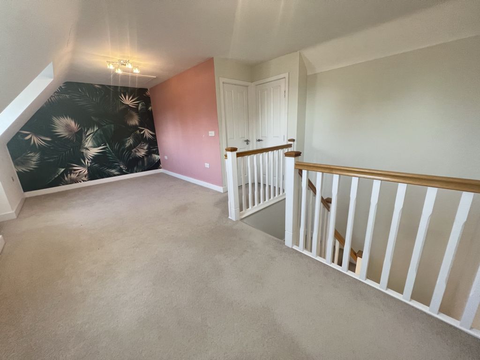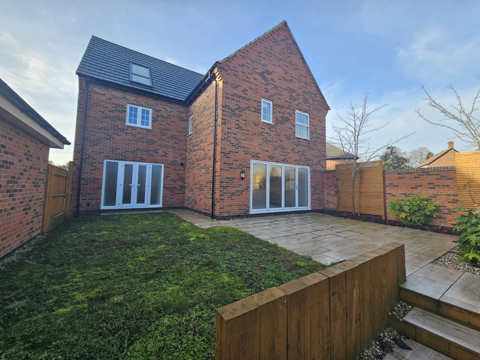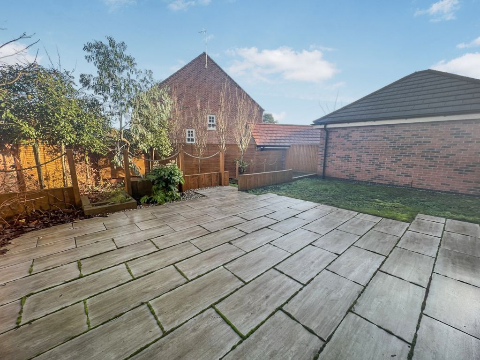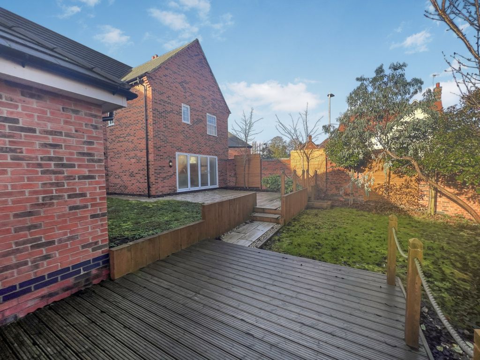5 Bedroom Detached Under Offer in Great Glen - Guide Price £675,000
5 BEDROOM EXECUTIVE HOME
BEAUTIFUL KITCHEN LIVING DINING
THREE BATHROOMS
DOUBLE GARAGE
OFF ROAD PARKING
PRIME LOCATION
Oadby Estates are proud to present to the market this beautifully presented 5-bedroom executive detached property located on Furrow Way, Great Glen - LE8.
In brief; the ground floor of the property consists of welcoming entrance hall, stunning kitchen living dining area, family lounge, second reception, utility and guest W.C. The first floor consists of four well sized bedrooms, the largest including an ensuite with his & her basins, and the main family bathroom. The second floor leads to a study area with access to the second bedroom, further bathroom and storage area. Externally, to the front of the property there is a well-positioned driveway for multiple cars and double garage with power and light. To the rear of the property there is a private garden with decking, turf and patio areas with side access to the front.
On approach to this stunning family home, you notice that the hedged frontage secludes the property back into a private setting. Once entering the property via the porched front door, the entrance hall includes a convenient cloak cupboard and leads you through double doors to the family lounge. The lounge has a front aspect window and rear French doors leading to the garden.
The focal space in the property is the kitchen living dining area as it is the perfect area for a family or entertaining. There are a range of wall and base units, integrated appliances, quartz worktops, breakfast bar with inset basin and convenient access to the adjoining utility area. The bi-folds door to the rear let ample light flow through and open out to the rear decking area extending the entertaining space on those summer days.
On the first floor, one of the most unique features to this property is the gallery landing leading to the primary bedroom that overlooks the kitchen area. The primary bedroom has fitted wardrobes with ample storage space and mirrored doors with the ensuite bathroom being a very generous size. The further three bedrooms on this floor are also double bedrooms, two of which include fitted wardrobes. The family bathroom completes the first floor and includes a separate bathtub, shower enclosure, WC and basin.
The stairs to the second floor lead you up to the open office space which has two windows for light flow and provides access to the second-floor bathroom, bedroom two and the storage cupboard. The bedroom is another generous double bedroom with double aspect windows. The bathroom includes WC, basin and shower enclosure.
Once entering this private estate, the property is set off the road with a private driveway which is fronted by a lawned green. Great Glen benefits from being close to ample amounts local schools and amenities within the village. The Leicester Grammar Private School is within short proximity as well as being in the catchment for Beauchamp College as well as others. The A6 provides access to the City Centre and easy access to Market Harborough as well as major supermarkets including Sainsbury's, Marks and Spencer and Asda. Also, within close proximity to other amenities including the Oadby Village.
This property is being sold freehold with no upwards chain.
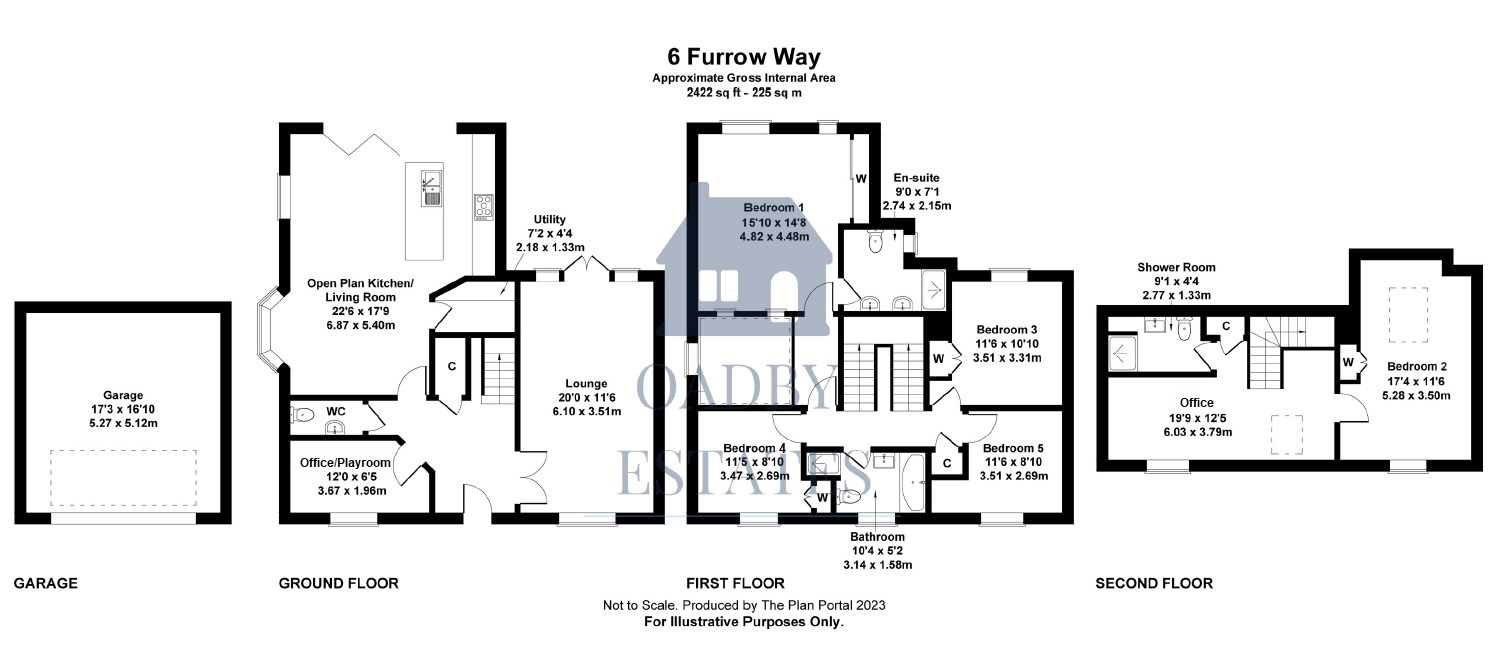
IMPORTANT NOTICE
Descriptions of the property are subjective and are used in good faith as an opinion and NOT as a statement of fact. Please make further specific enquires to ensure that our descriptions are likely to match any expectations you may have of the property. We have not tested any services, systems or appliances at this property. We strongly recommend that all the information we provide be verified by you on inspection, and by your Surveyor and Conveyancer.



