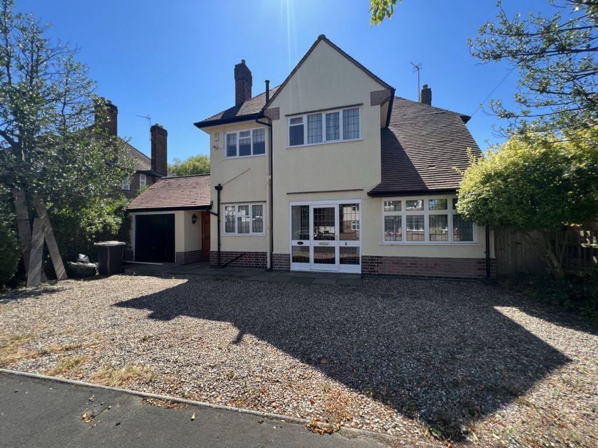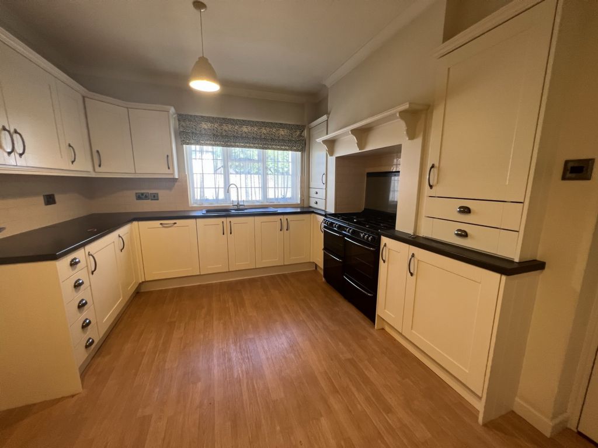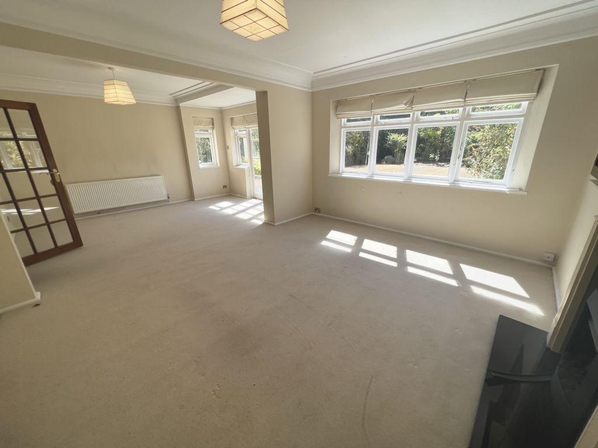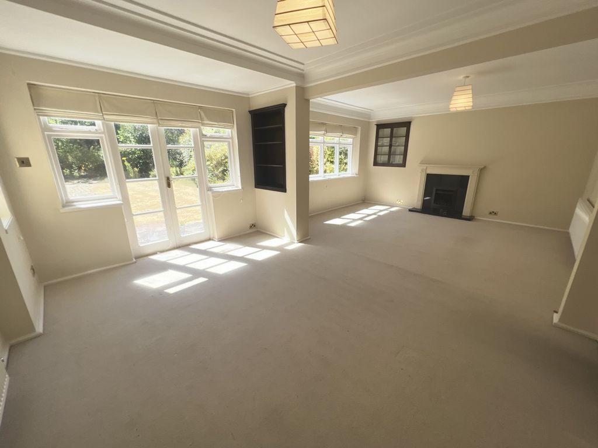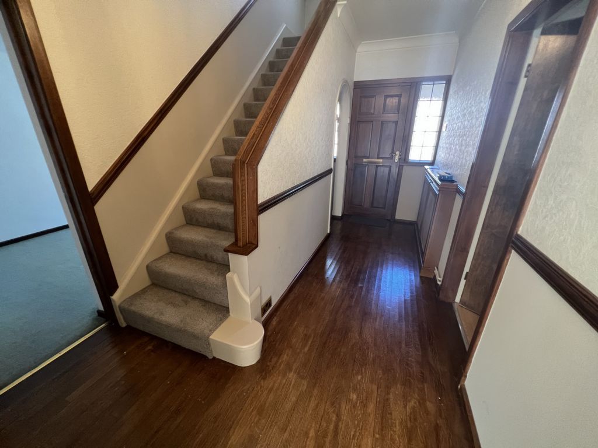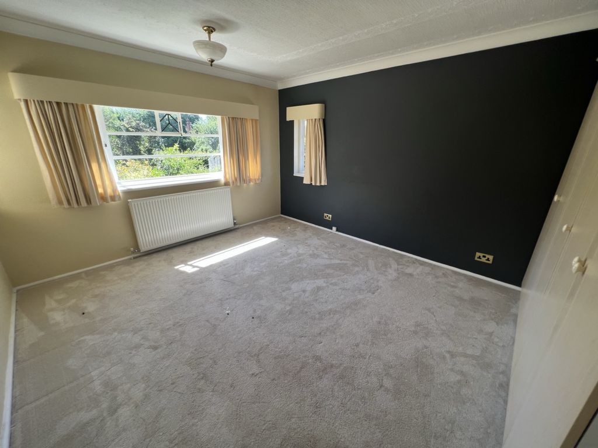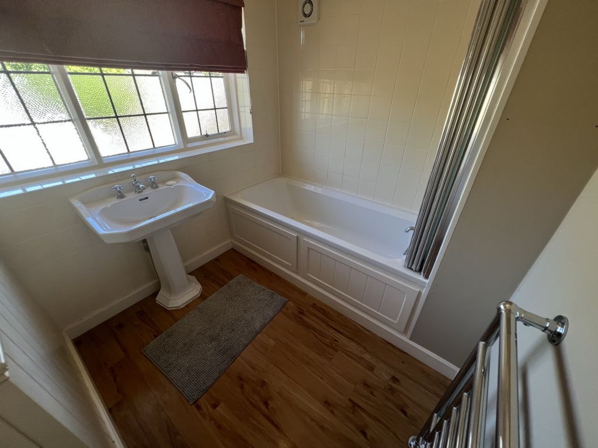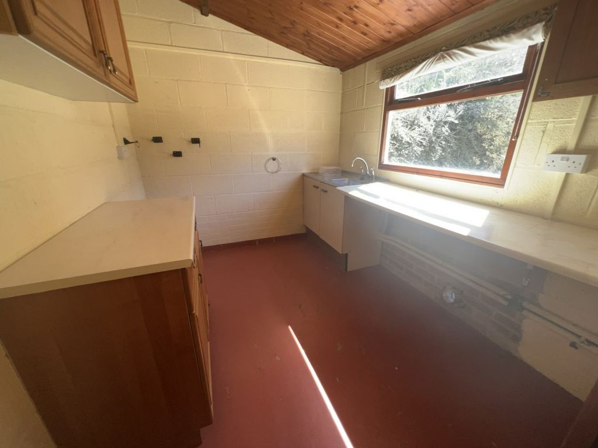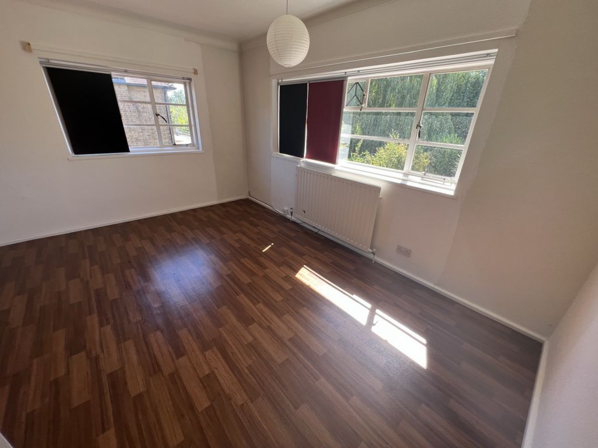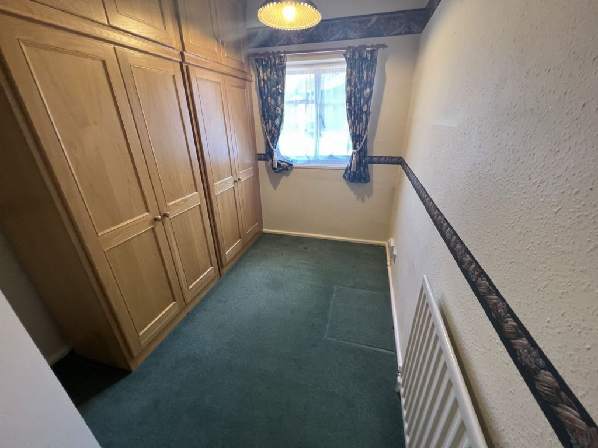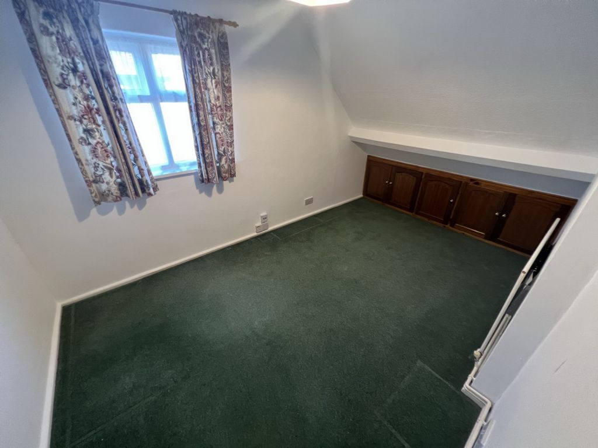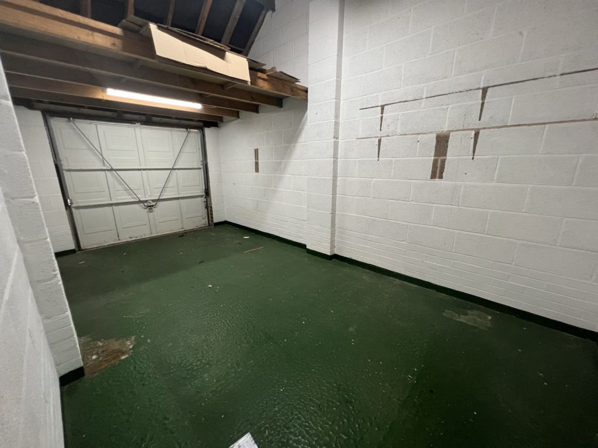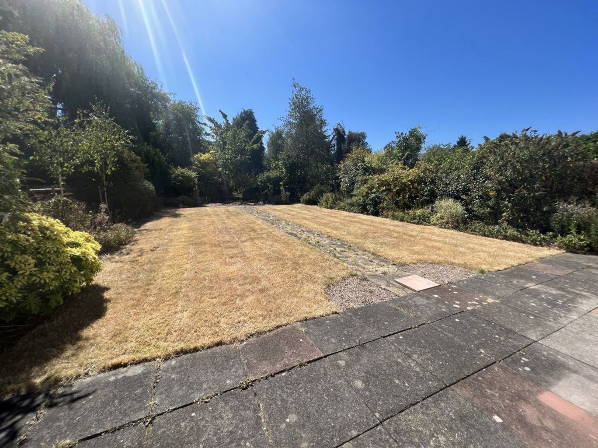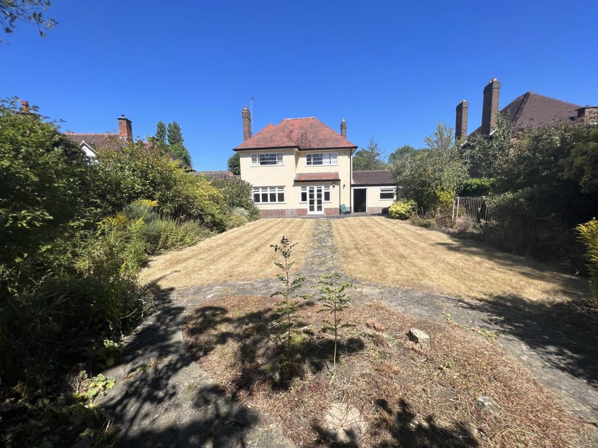4 Bedroom Detached For Sale in Evington - Guide Price £795,000
4 BEDROOM DETACHED
GARAGE AND UTILITY
OFF ROAD PARKING
PRIME LOCATION
NICE REAR GARDEN
NO CHAIN
APPROVED PLANNING PERMISSION
Oadby Estates are delighted to bring this sought after Four Bedroom Detached family home to the sales market on the desired location of Linden Drive, Evington - LE5.
The ground floor of the property consists of: entrance hall, a large lounge, secondary reception room, breakfast kitchen, utility and ground floor W.C. The first floor includes 4 bedrooms and a family bathroom. Externally, the property has off road parking for multiple cars and garage to the front and a lovely, extensive rear garden.
Planning permission has been granted for the property with a double storey extension at sides, single storey extension at front, and replacement of and extensions to roof of house.
The property is located on a quiet street but located in the heart of Evington, giving quick access to local schools and amenities including the General Hospital. Linden Drive is a very sought after road with house proud and elite residents. The property is being sold with no upwards chain.
Call Oadby Estates to book a viewing now.
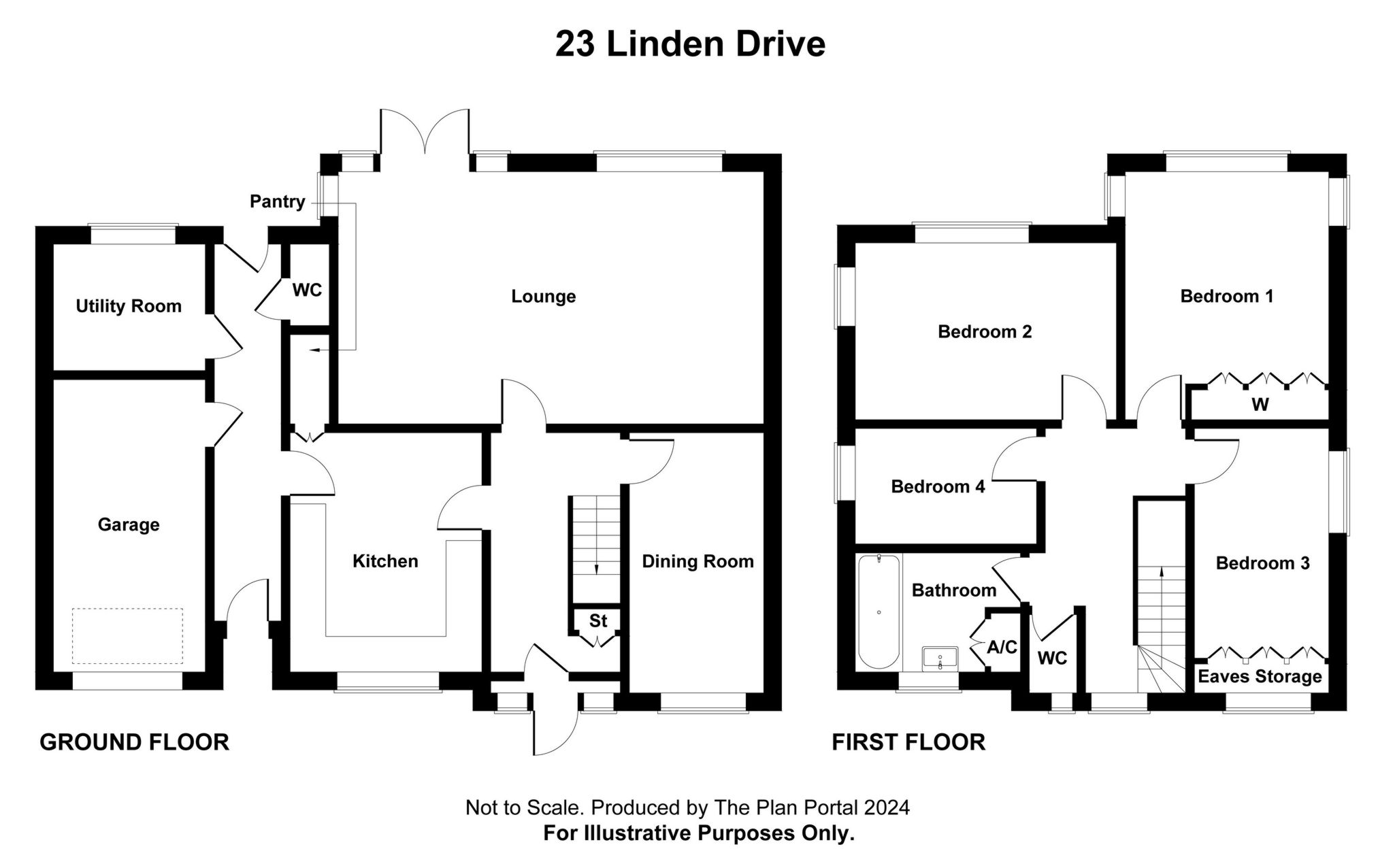
IMPORTANT NOTICE
Descriptions of the property are subjective and are used in good faith as an opinion and NOT as a statement of fact. Please make further specific enquires to ensure that our descriptions are likely to match any expectations you may have of the property. We have not tested any services, systems or appliances at this property. We strongly recommend that all the information we provide be verified by you on inspection, and by your Surveyor and Conveyancer.



