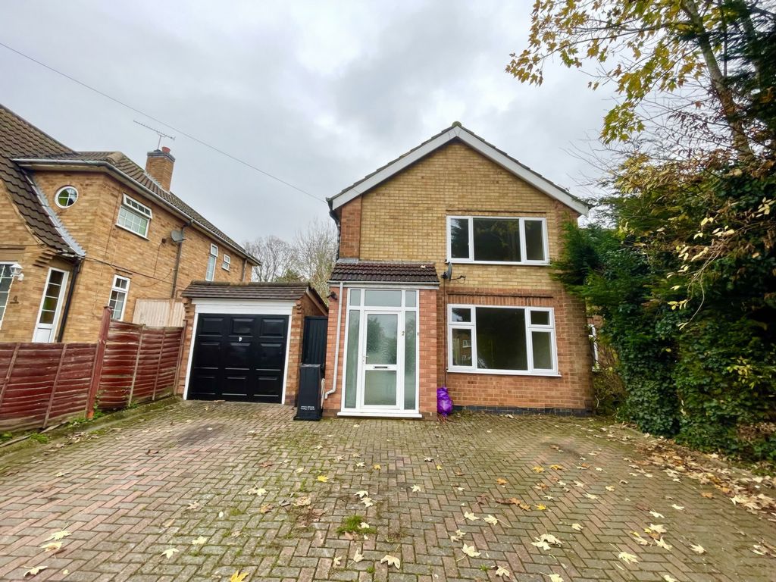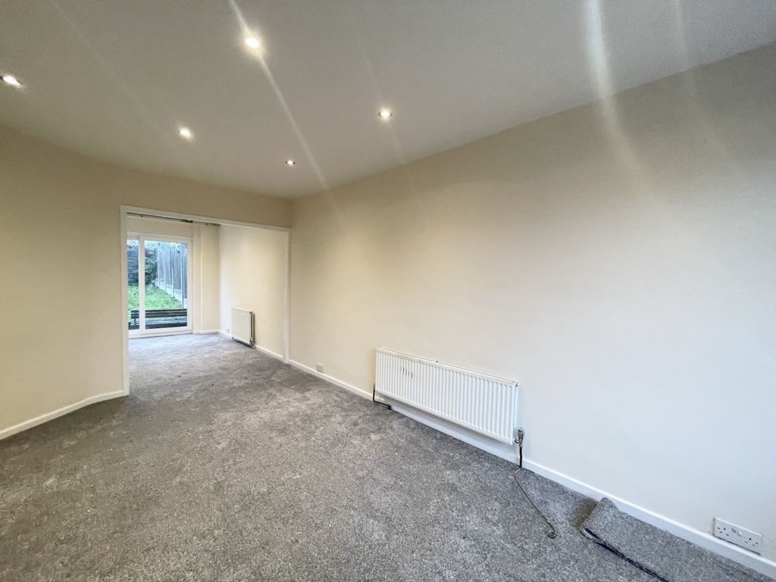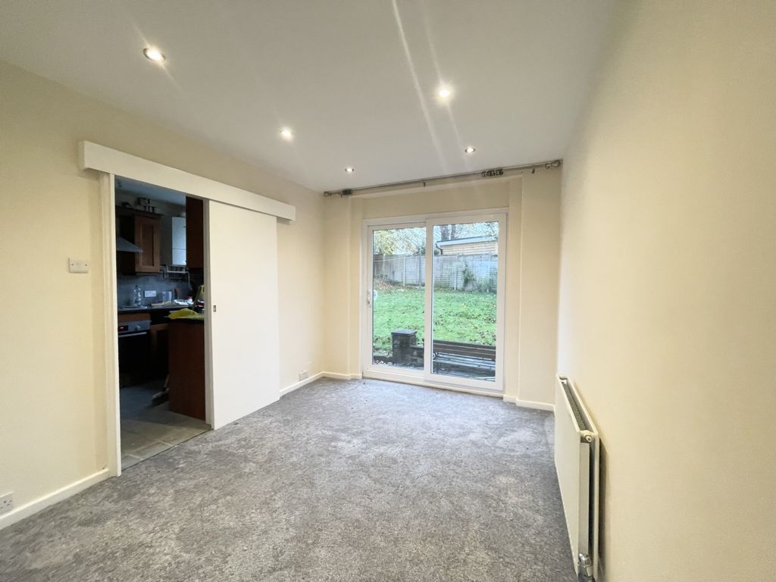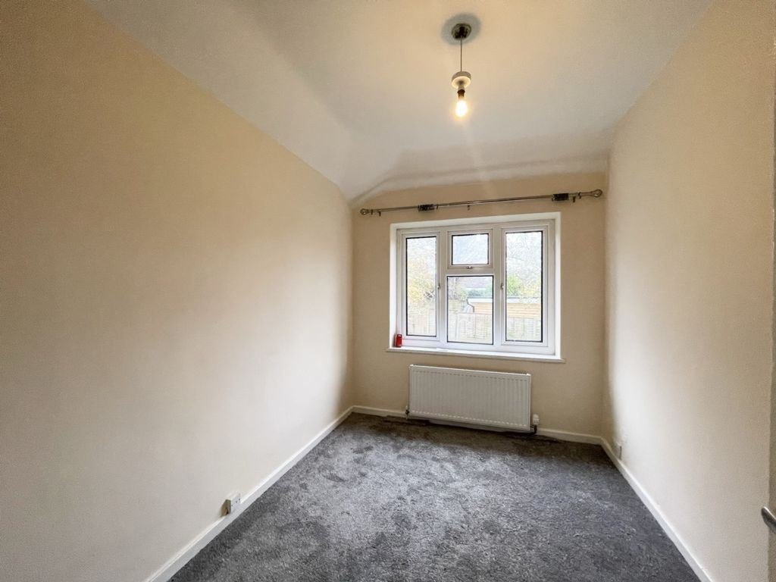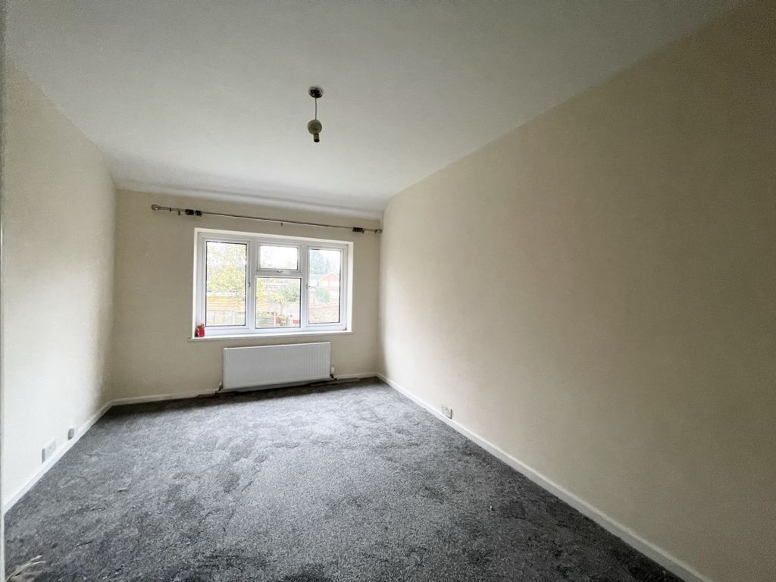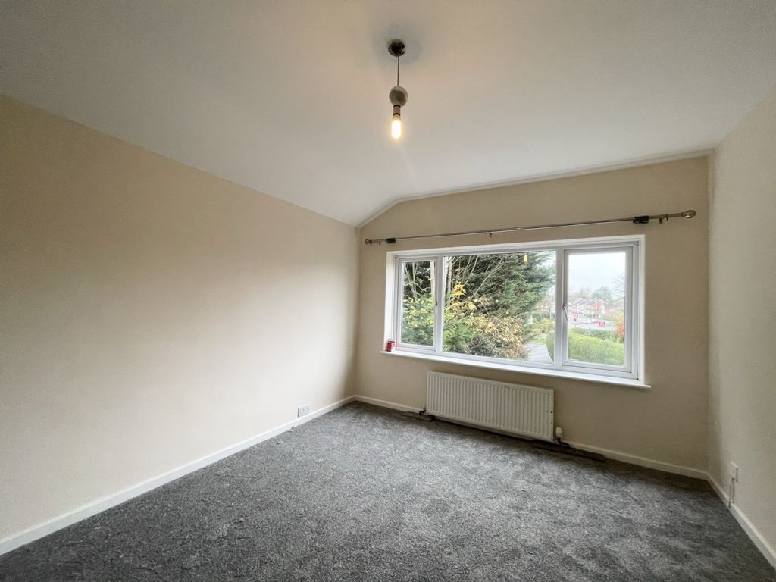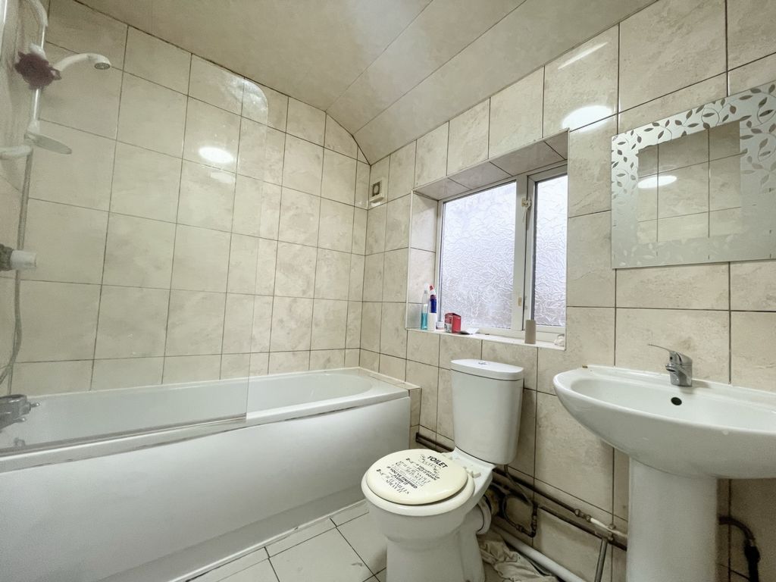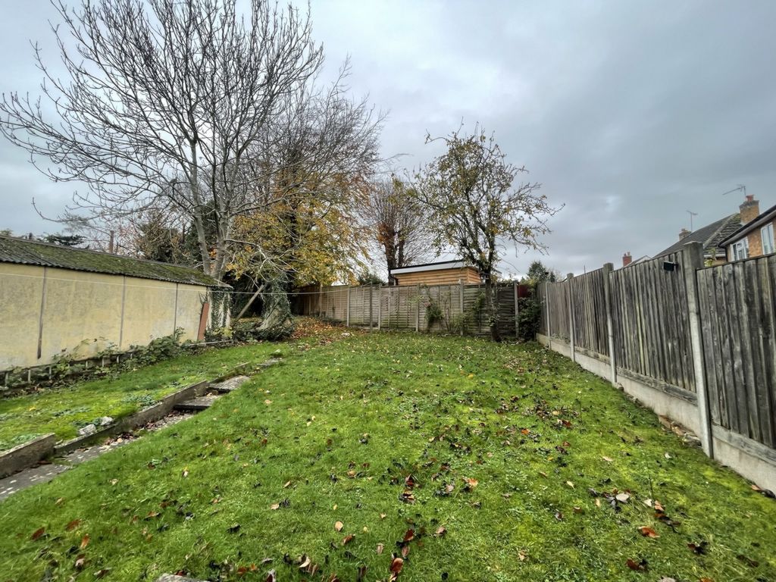3 Bedroom Semi Detached Let in Oadby - £995 pcm Tenancy Info
3 BEDROOOMS
NEWLY DECORATED
NEW CARPETS THROUGHOUT
OFF ROAD PARKING + GARAGE
SCHOOL CATCHMENT
DOUBLE GLAZED
COMBI BOILER
LARGE LIVING SPACE
Oadby Estates is delighted to offer the rental market a three bedroom semi-detached property located on the quiet, residential road of Somerby Drive. The properties first floor comprises of three bedrooms; and family bathroom with tub and shower. The ground floor contains spacious family lounge, kitchen and dining room. The property is double glazed with gas central heating and also includes a garage. Externally, the property has off road parking for up to 3 cars to the front and private gardens to the rear. Placed in a catchment area for local schools and being available immediately makes this property a must view.
| The accommodation comprises | | |||
| Entrance Hall | | |||
| Lounge | 10'9" x 24'8" (3.28m x 7.52m) The lounge is spacious and has a large double glazed window overlooking the front of the property. | |||
| Diner | 9'2" x 10'9" (2.79m x 3.28m) There is access to the kitchen from here with a sliding to leading to the garden. An archway separates the diner from the lounge. The radiator is placed on the side wall. | |||
| Kitchen | 8'1" x 11'4" (2.46m x 3.45m) The kitchen in the property has a modern contemporary feel with tiled flooring. The walls are partly tiled with a slide across door leading to the diner. There is also side access to the garden from the kitchen. | |||
| Stairs leading to | | |||
| First Floor | | |||
| Master Bedroom | 13'6" x 10'8" (4.11m x 3.25m) The master bedroom is a good size with fitted storage and also has a telephone point. The window looks out to the front aspect of the property with a radiator placed underneath. | |||
| Bedroom 2 | 13'5" x 9'7" (4.09m x 2.92m) This is a spacious double bedroom with a window to the rear of the property. This bedroom also benefits from a telephone and t.v. point with the radiator also placed underneath the window. | |||
| Bedroom 3 | 10'8" x 7'3" (3.25m x 2.21m) This third double bedroom also includes fitted storage with the window overlooking the rear garden. The radiator is placed underneath the window. | |||
| Family Bathroom | 6'9" x 7'5" (2.06m x 2.26m) The bathroom includes bath tub with shower, pan and basin. The walls in the bathroom are fully tiled and there is a frosted window overlooking the side of the property. A radiator is also on the rear wall. |
IMPORTANT NOTICE
Descriptions of the property are subjective and are used in good faith as an opinion and NOT as a statement of fact. Please make further specific enquires to ensure that our descriptions are likely to match any expectations you may have of the property. We have not tested any services, systems or appliances at this property. We strongly recommend that all the information we provide be verified by you on inspection, and by your Surveyor and Conveyancer.



