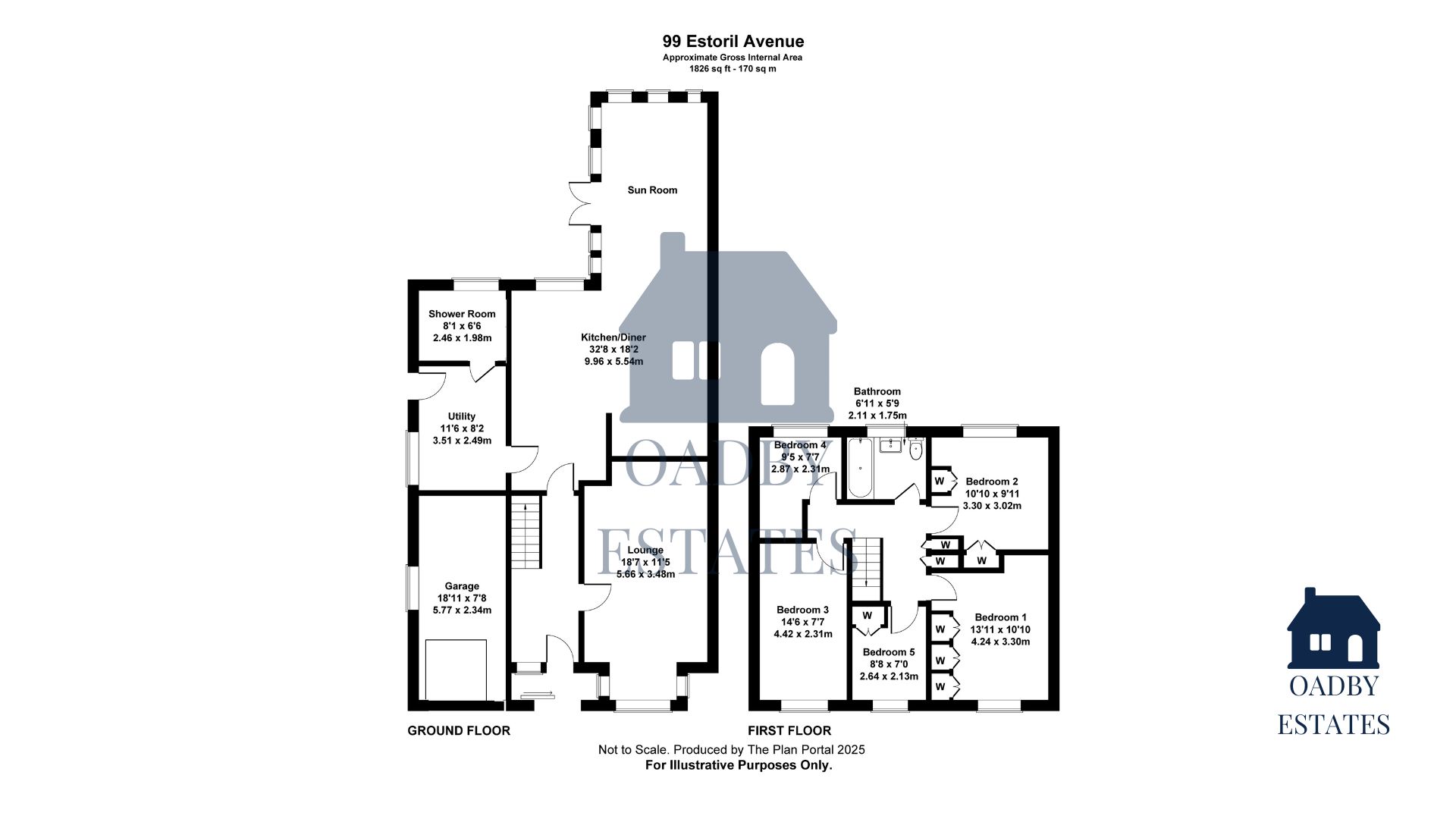
For Sale Estoril Avenue, Wigston, Leicester, LE18 Guide Price £549,950
FIVE BEDROOM DETACHED
POPULAR AREA OF WIGSTON
GREAT SIZED REAR GARDEN
DRIVEWAY & GARAGE
QUIET LOCATION
GROUND FLOOR BATHROOM
OPEN PLAN LIVING WITH BAR
EPC Rating D
Council Tax Band D
Freehold
Oadby Estates are pleased to present to the sales market this beautifully refurbished five-bedroom detached family home, located on the sought-after Estoril Avenue in Wigston.
Finished to a high specification throughout, this spacious property offers a porch, welcoming entrance hall, a bright living room and a stunning open-plan kitchen with a bar area-perfect for entertaining. Additionally, the ground floor includes a convenient utility room, modern ground floor shower room and an integral garage. The first floor boasts five bedrooms, all with built-in storage, and a refurbished family bathroom.
Externally, the property features a landscaped rear garden with a shaped lawn, lighting and paved patio area, offering a fantastic space for outdoor entertaining, family gatherings, or relaxing in the warmer months. To the front of the property, there is a block paved off road parking for multiple cars and a garage.
The current owners of the property have created a beautifully presented family home that is completed with a new central heating system, premium Cortez Island worktops and rewired electrics with a CCTV security system.
Situated in a prime location, the home benefits from a wide range of local amenities including supermarkets such as Sainsbury's, Lidl and Asda, as well as nearby healthcare services and convenient public transport links, with regular bus routes and access to South Wigston and Leicester train stations. The area is also ideal for families, with a number of highly regarded schools nearby including Glenmere Community Primary School, Saint John Fisher Catholic Voluntary Academy, Beauchamp College and Gartree High School. This property offers an exceptional combination of space, style and convenience-making it a perfect family home.

IMPORTANT NOTICE
Descriptions of the property are subjective and are used in good faith as an opinion and NOT as a statement of fact. Please make further specific enquires to ensure that our descriptions are likely to match any expectations you may have of the property. We have not tested any services, systems or appliances at this property. We strongly recommend that all the information we provide be verified by you on inspection, and by your Surveyor and Conveyancer.














































