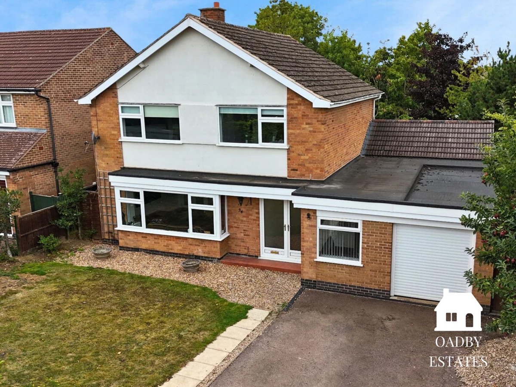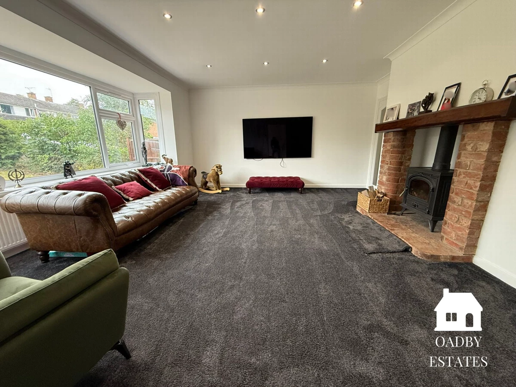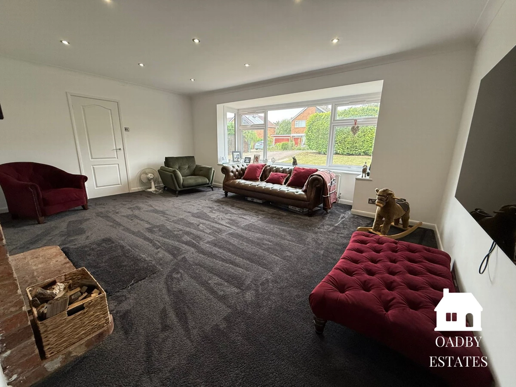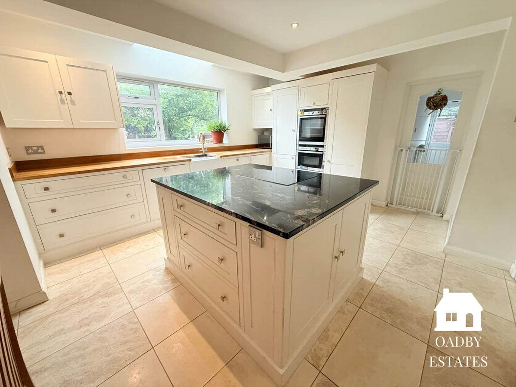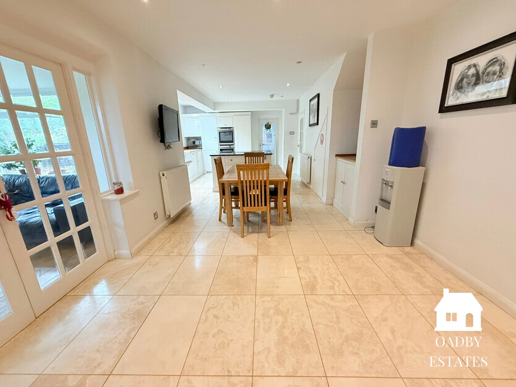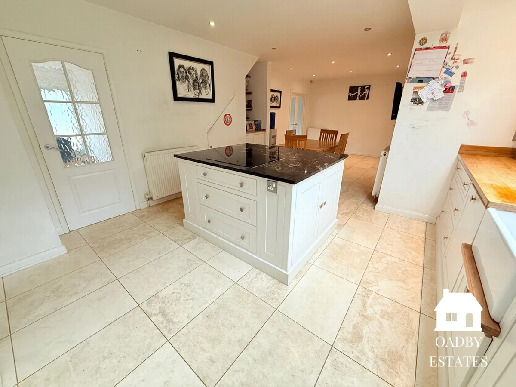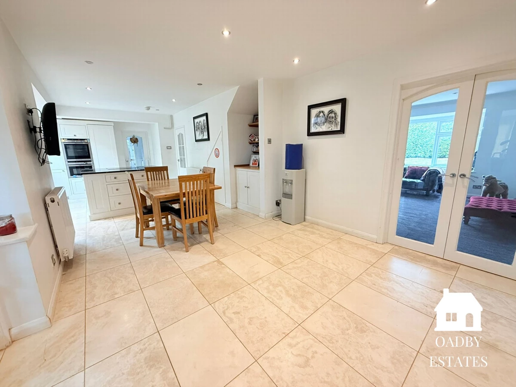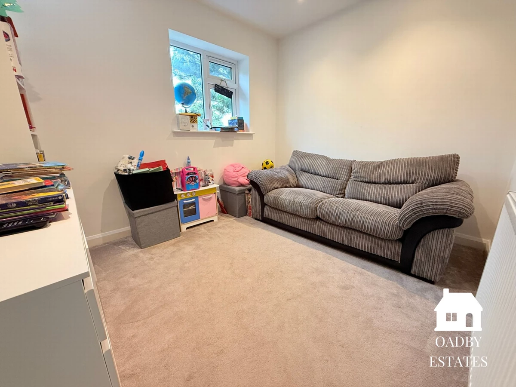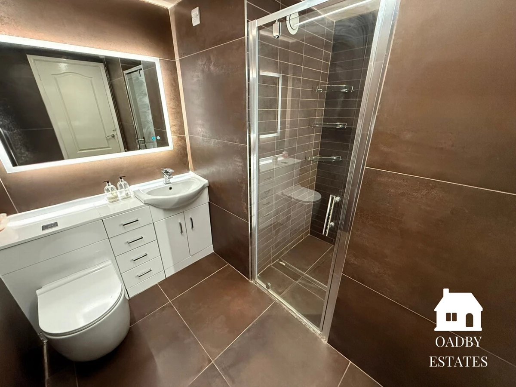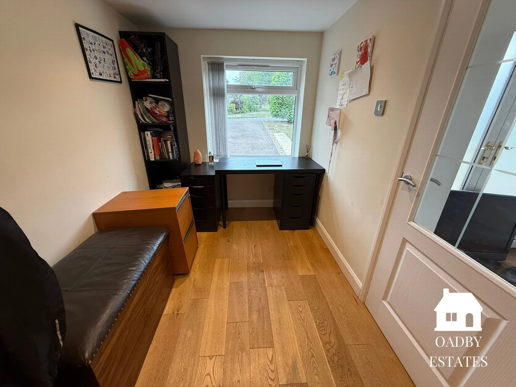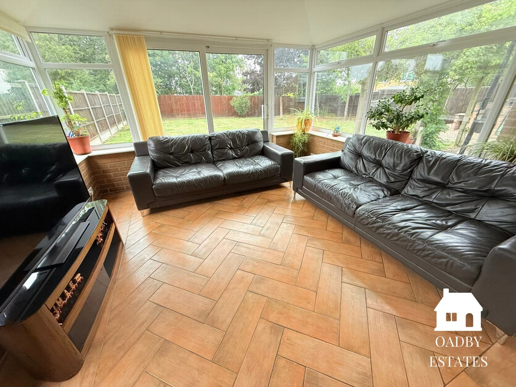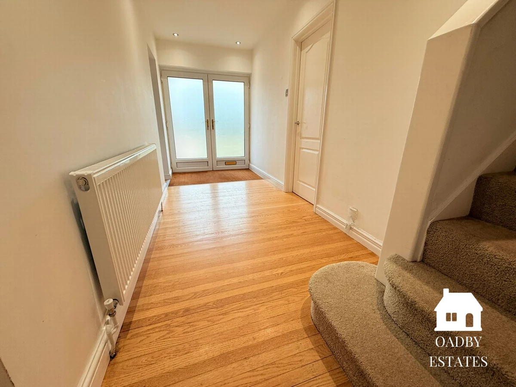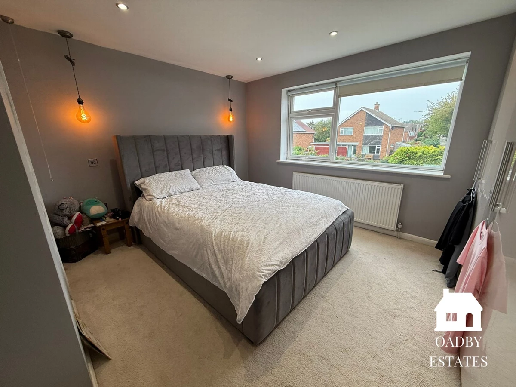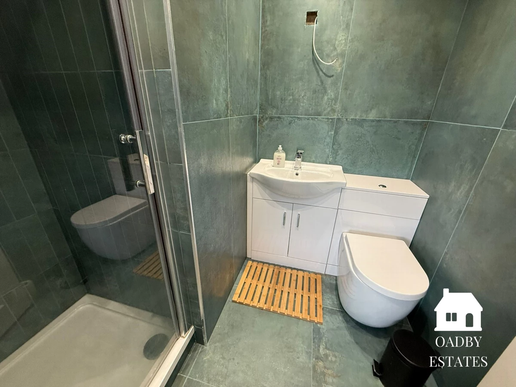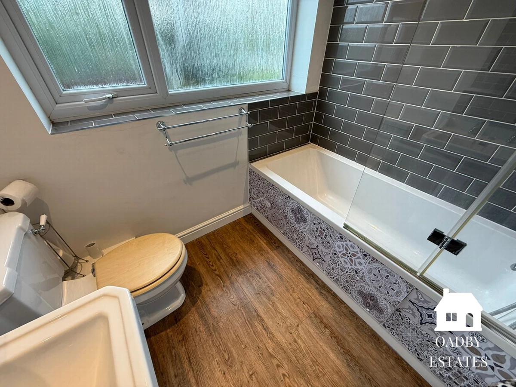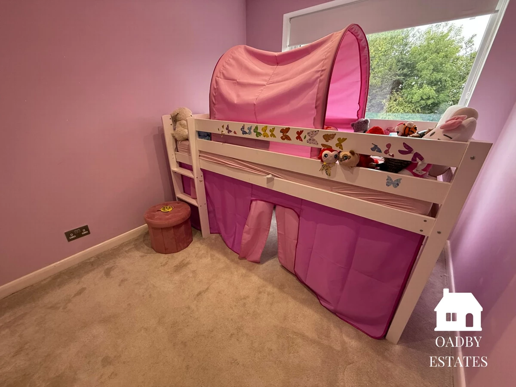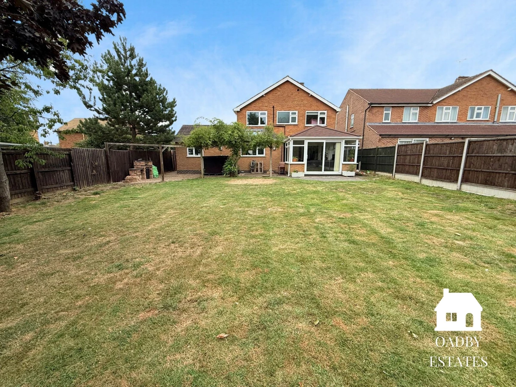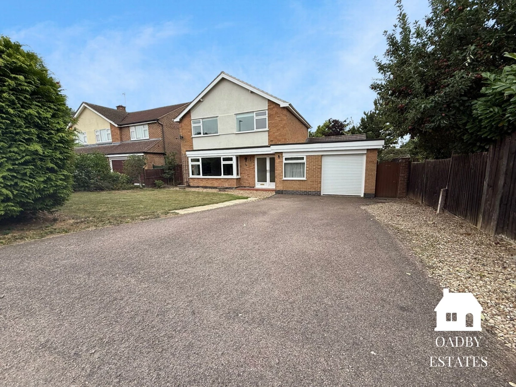
Sold STC Stonehill Drive, Great Glen, Leicester, LE8 Guide Price £575,000
FOUR BEDROOM DETACHED
EXCELLENT LOCATION
LARGE LIVING SPACE
ADDITIONAL GROUND FLOOR BATHROOM
OFF ROAD PARKING
GARAGE
LARGE GARDEN
OPTIONAL GROUND FLOOR BEDROOM
GREAT SCHOOLING
NO CHAIN
EPC Rating C
Council Tax Band E
Freehold
Oadby Estates are delighted to offer for sale this exceptional four/five-bedroom detached family home located in the highly desirable village of Great Glen.
Lovingly maintained and finished to a high standard throughout, this spacious property offers flexible living spaces, and versatile accommodation options-perfect for modern family life.
The property's ground floor briefly comprises of welcoming entrance hall, large open kitchen/living/dining, spacious lounge, office, conservatory, snug/further bedroom, utility and ground floor bathroom. the first floor has four well-proportioned bedrooms, principal with ensuite, and family bathroom.
A wide and welcoming entrance hall greets you, offering direct access to the principal rooms and staircase to the first floor. To your left is an elegant lounge with a striking feature wood burner and traditional bay window, filling the room with light. To your right lies a recently converted reception space perfect as a home office, snug or family playroom.
At the heart of the home is an outstanding 28 ft kitchen/diner, anchored by a decorative central island-ideal for entertaining and family gatherings. Double French doors open through to a roofed conservatory, seamlessly flowing into the private, landscaped garden.
Also, on the ground floor you'll discover a convenient utility room, a stylish shower room, and an additional versatile reception area or snug-complete with a Velux window-ideal as a fifth bedroom for guests.
The first-floor landing provides access to four double bedrooms, all well-proportioned. The principal bedroom benefits from its own en-suite shower room, while the remaining bedrooms are served by a centrally located family bathroom with shower-over-bath, WC, and basin. Loft access via the landing leads to a useful partially boarded storage space.
Set on a generous plot, the property enjoys gardens that wrap around the house, offering both privacy and a peaceful woodland outlook. The landscaped rear garden features a mainly lawned area with a paved patio-perfect for outdoor entertaining.
At the front, a large driveway provides off-street parking for multiple vehicles, complemented by a single garage with an automatic door for additional storage.
This stunning Great Glen address combines generous proportions, flexible versatility, and beautifully appointed interiors with a tranquil and attractive setting. It represents a rare opportunity to secure a beautifully presented, characterful family home in a prime village location. Local schooling includes St Cuthberts which is withing close walking distance and the highly regarded Leicester Grammer and Stoneygate Private schools. Local play parks and green spaces are also within close proximity. Viewings are highly recommended.
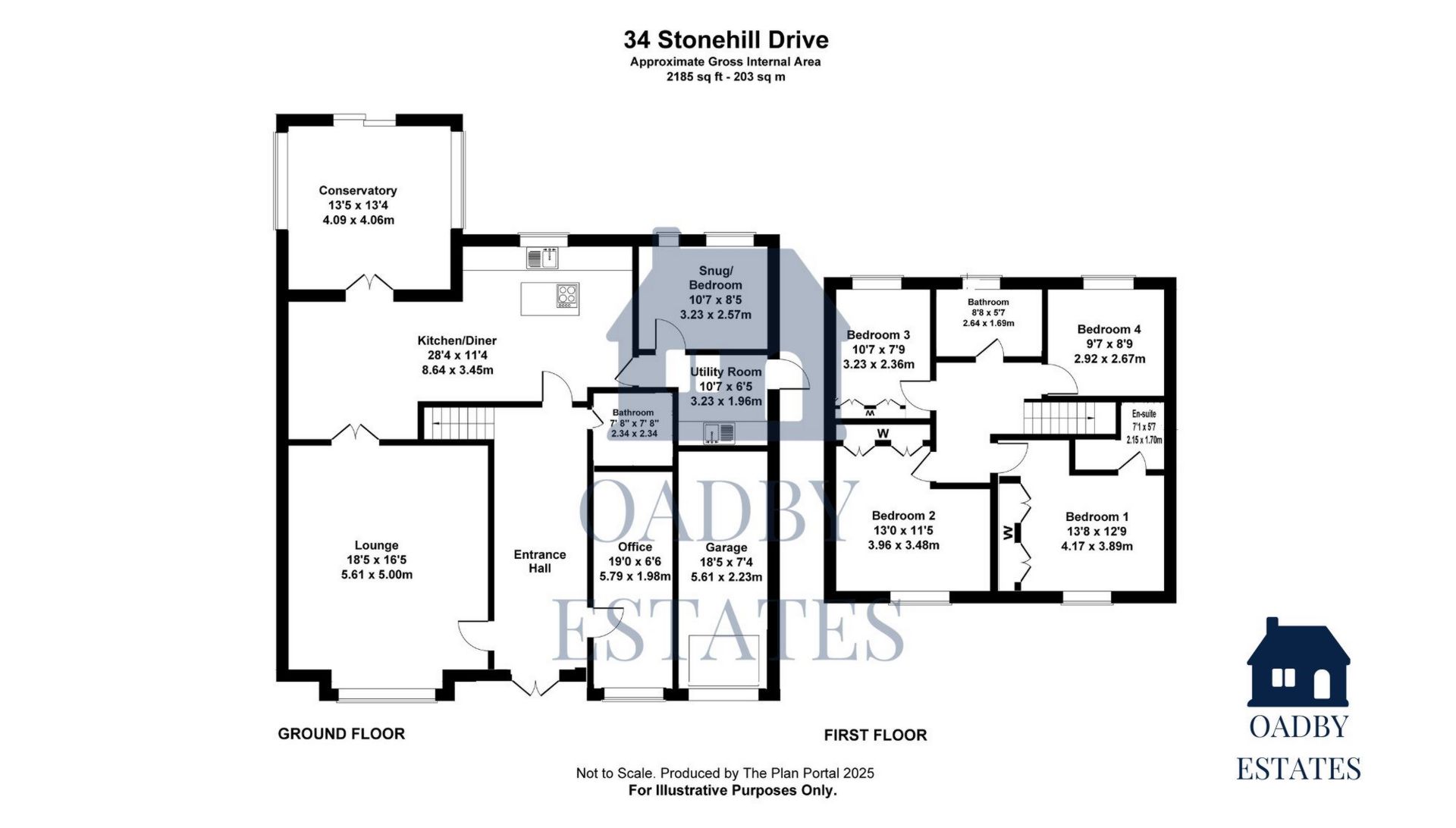
IMPORTANT NOTICE
Descriptions of the property are subjective and are used in good faith as an opinion and NOT as a statement of fact. Please make further specific enquires to ensure that our descriptions are likely to match any expectations you may have of the property. We have not tested any services, systems or appliances at this property. We strongly recommend that all the information we provide be verified by you on inspection, and by your Surveyor and Conveyancer.






